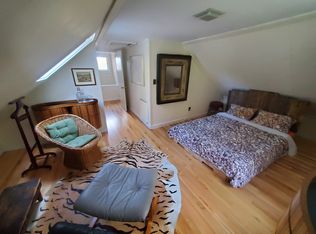Seller is ready to make a deal! Have your cake and eat it too in this neat house. 9 mi to Okemo's base lodge, an easy drive, yet still in a country setting for total peace and quiet. Sweeping gravel driveway takes you to the top of the field where the house is perfectly set. Pretty summer views, and distant winter views. Efficient home awaits. Small mudroom entry and then an open kitchen, dining, living floorplan with cathedral ceiling. Post and beam frame in living area for a stunning look. Brick fireplace with a Vermont Castings wood stove. Master with loft and private bath up above. Two guest rooms on main floor. Lower level is a finished family room. Bonus study and another 3/4 bath on this level. Top of the line appliances, soapstone counters and more. The one car garage will store you gear. Bring your skis, boards, snow machines, kayaks, golf clubs, fishing gear, bikes and whatever else you would like and come enjoy your own peace of Vermont. PLUS, Fiber optic broadband is here!
This property is off market, which means it's not currently listed for sale or rent on Zillow. This may be different from what's available on other websites or public sources.
