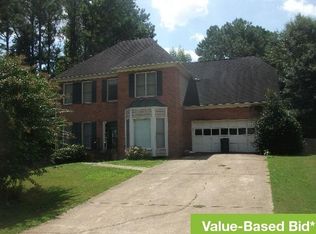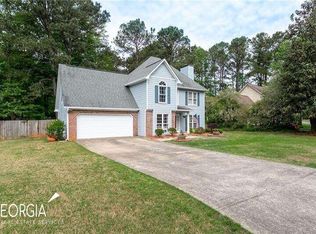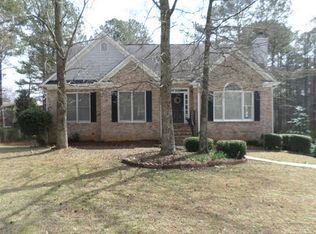Beautiful 4 bed/2 bath home. On .49 acres, this home boasts a fenced yard, large deck, & custom fire pit, perfect for entertaining guests this fall! Floorplan includes a formal sitting & dining room (with bay window!) off the two story foyer, as well as a spacious living room w/ a view to the kitchen. The kitchen features stained cabinetry, a breakfast bar + area looking over the back deck, & more! Don't miss the master bed w/ trey ceilings, double vanity, & whirlpool tub. New energy efficient windows (2010) siding (2013) downstairs flooring (2023) and gutters/gutter covers (2014). Hurry!
This property is off market, which means it's not currently listed for sale or rent on Zillow. This may be different from what's available on other websites or public sources.


