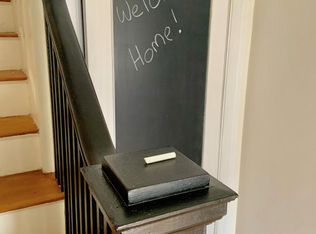Sited on a one way street in Park View, this timeless Wardman delivers a perfect blend of original charm and modern convenience. Outdoor space is a priority so come enjoy the covered front porch, fenced-in rear yard with proper hardscaping and double decks off the rear. The warm brick exterior with original shutters gives way to an inviting interior with hardwoods throughout the upper levels. The property is elegantly appointed after 10 years of carefully considered renovations. The open kitchen has ample storage, an excellent working triangle, JennAir fridge, stainless steel gas range and under mount farmhouse sink with a view of the rear. Upstairs, the updated bathroom has a dual vanity and the owners bedroom has a screened in porch for peaceful evening drinks and reading while mosquitoes longingly smash their faces against the screen. The finished/conditioned attic space provides an extra getaway (office?) or massive amounts of storage. Within the finished lower level youll discover the ultimate in flexibility we all want from our biggest asset. It boasts a sweet kitchenette that could make an excellent in-law suite with a full bathroom and its own washer/dryer and rear entrance. This entire package sits 0.15 miles from Petworth metro and countless nearby amenities like Call Your Mother, Hook Hall, Mr. Braxton's and Midlands Beer Garden. Secure off street parking and comfortable spaces with character make this property an excellent backdrop for a gracious city lifestyle. Offers, if any, due Monday at 5pm.
This property is off market, which means it's not currently listed for sale or rent on Zillow. This may be different from what's available on other websites or public sources.

