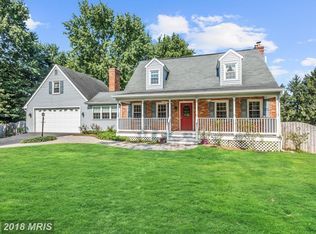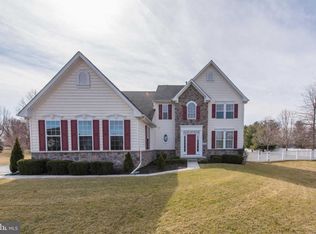Absolutely stunning colonial home pristinely maintained, located on a premium 3.1 acres offering exceptionally landscaped grounds, year round running stream in the back of the property, and a two car oversized garage. Quality updates include freshly painted interiors, Provia front entry door, garage door openers, Ring doorbell, encapsulated crawl space, washer and tumble dryer with built-in drying rack, sunny skylights, tasteful family room addition, and so much more! Beautiful hardwood floors on the main and upper level, formal living and dining rooms, sundrenched windows, solid pine doors, solid oak baseboards, and a magnificent open floor plan! Amazing kitchen adorned with Corian counters, oak cabinetry, decorative tile backsplash, ceiling fan, and a wood burning fireplace. The inviting family room addition highlights a spectacular stone profile wood burning fireplace, soaring vaulted cedar ceiling with skylights, custom built-in shelving, and deck access. A sizable laundry room appointed with an exposed brick wall and a powder room complete the remarkably designed main level. Phenomenal design elements continue upstairs into the primary bedroom boasting ample closet space, hardwood floors, a ceiling fan, and an en suite bath embellished with body massaging shower jets. Three additional generously sized bedrooms with hardwood floors and ceiling fans, and a full bath conclude the upper level. The impressive lower level features a welcoming recreation room, office, den, or an optional fifth bedroom, full bath, bonus flex space, and walkout level access. Enjoy the evening breeze from the comfort of the rear deck overlooking a remarkable scenic view, secure storage, landscaped grounds. Bring your horses! Simply one of a kind!
This property is off market, which means it's not currently listed for sale or rent on Zillow. This may be different from what's available on other websites or public sources.


