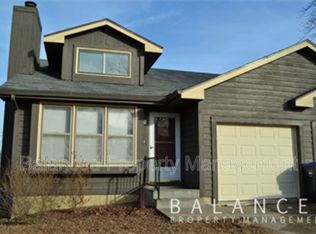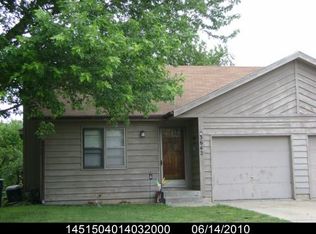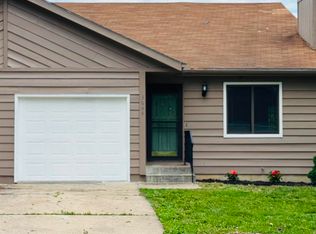Sold on 07/12/24
Price Unknown
3638 SW Eveningside Dr, Topeka, KS 66614
2beds
1,732sqft
Half Duplex, Residential
Built in 1983
4,625 Acres Lot
$172,700 Zestimate®
$--/sqft
$1,806 Estimated rent
Home value
$172,700
$155,000 - $188,000
$1,806/mo
Zestimate® history
Loading...
Owner options
Explore your selling options
What's special
This duplex has a lot to offer and has some great features like an updated kitchen, Cabinet roll out shelves, vaulted ceiling, and a fireplace—perfect for cozy evenings. Newer HVAC and HWH, and the sewer line has been replaced recently. The deck on both the front and back adds outdoor relaxation. The walkout basement with additional living space and bedrooms adds great flexibility. This home is close to shopping and all main streets and highways, yet seems away from it all!
Zillow last checked: 8 hours ago
Listing updated: July 12, 2024 at 11:48am
Listed by:
Beverley Masters 785-214-2701,
TopCity Realty, LLC
Bought with:
Alan Morales, 00246083
TopCity Realty, LLC
Source: Sunflower AOR,MLS#: 234096
Facts & features
Interior
Bedrooms & bathrooms
- Bedrooms: 2
- Bathrooms: 2
- Full bathrooms: 2
Primary bedroom
- Level: Main
- Area: 176
- Dimensions: 11x16
Bedroom 2
- Level: Basement
- Area: 143
- Dimensions: 11x13
Bedroom 3
- Level: Basement
- Area: 154
- Dimensions: 11x14
Dining room
- Level: Main
- Area: 190.8
- Dimensions: 10.6x18
Kitchen
- Level: Main
- Area: 108
- Dimensions: 9x12
Laundry
- Level: Basement
- Area: 100
- Dimensions: 10x10
Living room
- Level: Main
- Area: 280.8
- Dimensions: 15.6x18
Recreation room
- Level: Basement
- Area: 160.6
- Dimensions: 11x14.6
Heating
- Natural Gas, Cable
Cooling
- Gas
Appliances
- Laundry: In Basement
Features
- Sheetrock, High Ceilings, Vaulted Ceiling(s)
- Flooring: Hardwood, Ceramic Tile, Carpet
- Basement: Concrete,Full,Finished,Walk-Out Access,9'+ Walls,Daylight
- Number of fireplaces: 1
- Fireplace features: One, Gas
Interior area
- Total structure area: 1,732
- Total interior livable area: 1,732 sqft
- Finished area above ground: 976
- Finished area below ground: 756
Property
Parking
- Parking features: Attached
- Has attached garage: Yes
Features
- Patio & porch: Covered, Deck
- Fencing: Fenced,Chain Link,Wood
Lot
- Size: 4,625 Acres
- Features: Sidewalk
Details
- Parcel number: R59585
- Special conditions: Standard,Arm's Length
Construction
Type & style
- Home type: SingleFamily
- Architectural style: Ranch
- Property subtype: Half Duplex, Residential
- Attached to another structure: Yes
Materials
- Frame
- Roof: Composition
Condition
- Year built: 1983
Utilities & green energy
- Water: Public
Community & neighborhood
Location
- Region: Topeka
- Subdivision: Skyline Hgts
Price history
| Date | Event | Price |
|---|---|---|
| 7/12/2024 | Sold | -- |
Source: | ||
| 5/30/2024 | Pending sale | $173,900$100/sqft |
Source: | ||
| 5/20/2024 | Price change | $173,900-3.3%$100/sqft |
Source: | ||
| 5/14/2024 | Listed for sale | $179,900$104/sqft |
Source: | ||
| 10/8/2007 | Sold | -- |
Source: | ||
Public tax history
| Year | Property taxes | Tax assessment |
|---|---|---|
| 2025 | -- | $19,286 +10.6% |
| 2024 | $2,423 -1.5% | $17,431 +2% |
| 2023 | $2,461 +9.5% | $17,089 +13% |
Find assessor info on the county website
Neighborhood: Burnett's
Nearby schools
GreatSchools rating
- 5/10Mceachron Elementary SchoolGrades: PK-5Distance: 0.9 mi
- 6/10Marjorie French Middle SchoolGrades: 6-8Distance: 0.8 mi
- 3/10Topeka West High SchoolGrades: 9-12Distance: 2.1 mi
Schools provided by the listing agent
- Elementary: McEachron Elementary School/USD 501
- Middle: French Middle School/USD 501
- High: Topeka West High School/USD 501
Source: Sunflower AOR. This data may not be complete. We recommend contacting the local school district to confirm school assignments for this home.


