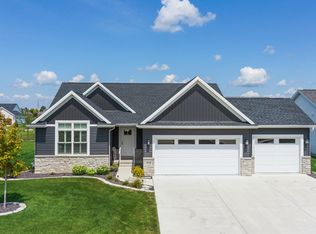Closed
$385,000
3638 Napa Ln, Normal, IL 61761
4beds
3,489sqft
Single Family Residence
Built in 2017
-- sqft lot
$420,500 Zestimate®
$110/sqft
$3,752 Estimated rent
Home value
$420,500
$399,000 - $442,000
$3,752/mo
Zestimate® history
Loading...
Owner options
Explore your selling options
What's special
Meticulously cared for quality custom built home in highly desirable Vineyards subdivision. 2x6 construction. True hardwood floors on main level, giant laundry room with built-ins, covered back porch, electrical hook up for hot tub, bump out storage area in garage with yard access. Huge fenced back yard with an open view. Central vacuum, quartz kitchen counter tops, large corner panty and a beautiful lofted ceiling in the main living space. Master bathroom features a huge curb-less tiled shower, double vanity sink and large walk in closet. Basement features large finished family room, half bath plus a full bath rough in, two egress windows to add two additional bedrooms, large shelved storage area and a water driven sump pump back up to keep things nice and dry if the power goes out. Don't miss this beauty that is priced to sell!
Zillow last checked: 8 hours ago
Listing updated: September 29, 2023 at 01:00am
Listing courtesy of:
Kimberly Nave 309-275-4214,
Coldwell Banker Real Estate Group
Bought with:
Amy Miller
BHHS Central Illinois, REALTORS
Source: MRED as distributed by MLS GRID,MLS#: 11848331
Facts & features
Interior
Bedrooms & bathrooms
- Bedrooms: 4
- Bathrooms: 4
- Full bathrooms: 2
- 1/2 bathrooms: 2
Primary bedroom
- Features: Flooring (Carpet), Window Treatments (All), Bathroom (Full)
- Level: Main
- Area: 210 Square Feet
- Dimensions: 15X14
Bedroom 2
- Features: Flooring (Carpet), Window Treatments (All)
- Level: Second
- Area: 150 Square Feet
- Dimensions: 15X10
Bedroom 3
- Features: Flooring (Carpet), Window Treatments (All)
- Level: Second
- Area: 150 Square Feet
- Dimensions: 15X10
Bedroom 4
- Level: Second
- Area: 160 Square Feet
- Dimensions: 16X10
Dining room
- Features: Flooring (Hardwood), Window Treatments (All)
- Level: Main
- Area: 165 Square Feet
- Dimensions: 15X11
Family room
- Features: Flooring (Vinyl)
- Level: Basement
- Area: 320 Square Feet
- Dimensions: 20X16
Kitchen
- Features: Kitchen (Island, Pantry-Closet), Flooring (Hardwood), Window Treatments (All)
- Level: Main
- Area: 180 Square Feet
- Dimensions: 15X12
Laundry
- Features: Flooring (Hardwood)
- Level: Main
- Area: 120 Square Feet
- Dimensions: 12X10
Living room
- Features: Flooring (Hardwood), Window Treatments (All)
- Level: Main
- Area: 320 Square Feet
- Dimensions: 20X16
Heating
- Natural Gas, Electric, Forced Air
Cooling
- Central Air
Appliances
- Included: Range, Microwave, Dishwasher, Refrigerator, Washer, Dryer, Stainless Steel Appliance(s)
- Laundry: Main Level
Features
- Cathedral Ceiling(s), 1st Floor Bedroom, 1st Floor Full Bath
- Flooring: Hardwood
- Basement: Partially Finished,Full
- Number of fireplaces: 1
- Fireplace features: Gas Log, Living Room
Interior area
- Total structure area: 3,489
- Total interior livable area: 3,489 sqft
- Finished area below ground: 443
Property
Parking
- Total spaces: 3
- Parking features: Concrete, Garage Door Opener, On Site, Garage Owned, Attached, Garage
- Attached garage spaces: 3
- Has uncovered spaces: Yes
Accessibility
- Accessibility features: No Disability Access
Features
- Stories: 1
- Patio & porch: Patio, Porch
- Fencing: Fenced
Lot
- Dimensions: 48X137X150X208
- Features: Irregular Lot, Landscaped
Details
- Parcel number: 1519101067
- Special conditions: None
- Other equipment: Water-Softener Rented, Central Vacuum, Ceiling Fan(s), Sump Pump, Backup Sump Pump;
Construction
Type & style
- Home type: SingleFamily
- Architectural style: Cape Cod
- Property subtype: Single Family Residence
Materials
- Vinyl Siding
- Foundation: Concrete Perimeter
- Roof: Asphalt
Condition
- New construction: No
- Year built: 2017
Utilities & green energy
- Electric: Circuit Breakers
- Sewer: Public Sewer
- Water: Public
Community & neighborhood
Community
- Community features: Curbs, Sidewalks, Street Lights, Street Paved
Location
- Region: Normal
- Subdivision: Vineyards
HOA & financial
HOA
- Has HOA: Yes
- HOA fee: $180 annually
- Services included: Other
Other
Other facts
- Listing terms: Conventional
- Ownership: Fee Simple w/ HO Assn.
Price history
| Date | Event | Price |
|---|---|---|
| 9/25/2023 | Sold | $385,000-3.7%$110/sqft |
Source: | ||
| 8/31/2023 | Contingent | $399,900$115/sqft |
Source: | ||
| 8/1/2023 | Listed for sale | $399,900+17.8%$115/sqft |
Source: | ||
| 10/13/2017 | Sold | $339,500$97/sqft |
Source: Public Record Report a problem | ||
Public tax history
| Year | Property taxes | Tax assessment |
|---|---|---|
| 2024 | $8,947 +7.2% | $117,101 +12.1% |
| 2023 | $8,346 +6.5% | $104,452 +11% |
| 2022 | $7,835 +5.8% | $94,110 +7.8% |
Find assessor info on the county website
Neighborhood: 61761
Nearby schools
GreatSchools rating
- 9/10Grove Elementary SchoolGrades: K-5Distance: 0.4 mi
- 5/10Chiddix Jr High SchoolGrades: 6-8Distance: 3.5 mi
- 8/10Normal Community High SchoolGrades: 9-12Distance: 0.4 mi
Schools provided by the listing agent
- Elementary: Grove Elementary
- Middle: Chiddix Jr High
- High: Normal Community High School
- District: 5
Source: MRED as distributed by MLS GRID. This data may not be complete. We recommend contacting the local school district to confirm school assignments for this home.
Get pre-qualified for a loan
At Zillow Home Loans, we can pre-qualify you in as little as 5 minutes with no impact to your credit score.An equal housing lender. NMLS #10287.
