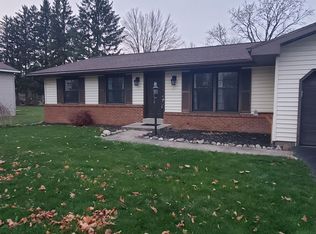Closed
$273,000
3638 Chili Ave, Rochester, NY 14624
3beds
1,456sqft
Single Family Residence
Built in 1965
0.37 Acres Lot
$294,600 Zestimate®
$188/sqft
$2,296 Estimated rent
Home value
$294,600
$274,000 - $318,000
$2,296/mo
Zestimate® history
Loading...
Owner options
Explore your selling options
What's special
Welcome To 3638 Chili Ave!!! This Updated Brick-Front Ranch Offers 3 Bedrooms And 2 Bathrooms. Enter Into The Bright Living Room Where Gleaming Hardwood Floors Flow Into The Formal Dining Room. The Kitchen Opens To A Fireplaced Family Room That Is Perfect For Morning Coffee & Relaxing Evenings! New Floors And Updates In The Kitchen & Family Room Add A Fresh And Contemporary Touch. An Atrium Door Leads To A Delightful Deck And Backyard. The Hallway Bathroom Features A New Shower With A Lifetime Warranty & New Floors. The Primary Bedroom Boasts Double Closets, Providing Ample Storage. The Primary Bathroom, With A New Vanity, Floors & Toilet, Makes Mornings A Breeze. There Is Even More Space To Spread Out In The Basement Rec Room Complete With Pool Table! A New Hot Water Tank (2023) Ensures Efficiency And Reliability. The Fully Fenced Yard (2019) Provides A Safe Space For Outdoor Activities. Ultra Convenient Location Just Minutes To Chili Center Amenities, 490 And A Short Distance To Black Creek Park. Don’t Miss Out On This Beautifully Updated Home, Ready For You To Move In! Dlyd Shw 7/18 @ 2pm. Dlyd Neg 7/22 @ 5pm
Zillow last checked: 8 hours ago
Listing updated: September 04, 2024 at 08:31am
Listed by:
Jennifer B. LaRoche 585-794-9302,
Keller Williams Realty Gateway
Bought with:
Jenna C. May, 10401269656
Keller Williams Realty Greater Rochester
Source: NYSAMLSs,MLS#: R1552677 Originating MLS: Rochester
Originating MLS: Rochester
Facts & features
Interior
Bedrooms & bathrooms
- Bedrooms: 3
- Bathrooms: 2
- Full bathrooms: 2
- Main level bathrooms: 2
- Main level bedrooms: 3
Heating
- Gas, Forced Air
Cooling
- Central Air
Appliances
- Included: Appliances Negotiable, Dryer, Electric Oven, Electric Range, Gas Water Heater, Microwave, Refrigerator, Washer
- Laundry: In Basement
Features
- Ceiling Fan(s), Separate/Formal Dining Room, Eat-in Kitchen, French Door(s)/Atrium Door(s), Separate/Formal Living Room, Bedroom on Main Level, Main Level Primary, Primary Suite
- Flooring: Hardwood, Resilient, Varies
- Windows: Thermal Windows
- Basement: Full,Sump Pump
- Number of fireplaces: 1
Interior area
- Total structure area: 1,456
- Total interior livable area: 1,456 sqft
Property
Parking
- Total spaces: 2
- Parking features: Attached, Garage, Driveway, Garage Door Opener
- Attached garage spaces: 2
Accessibility
- Accessibility features: Accessible Bedroom
Features
- Levels: One
- Stories: 1
- Patio & porch: Deck, Open, Porch
- Exterior features: Blacktop Driveway, Deck, Fully Fenced
- Fencing: Full
Lot
- Size: 0.37 Acres
- Dimensions: 92 x 175
- Features: Near Public Transit
Details
- Additional structures: Shed(s), Storage
- Parcel number: 2622001451800003032000
- Special conditions: Standard
- Other equipment: Generator
Construction
Type & style
- Home type: SingleFamily
- Architectural style: Ranch
- Property subtype: Single Family Residence
Materials
- Vinyl Siding
- Foundation: Block
- Roof: Asphalt
Condition
- Resale
- Year built: 1965
Utilities & green energy
- Sewer: Connected
- Water: Connected, Public
- Utilities for property: Cable Available, High Speed Internet Available, Sewer Connected, Water Connected
Community & neighborhood
Security
- Security features: Security System Leased
Location
- Region: Rochester
- Subdivision: Hillary Heights
Other
Other facts
- Listing terms: Cash,Conventional,FHA,VA Loan
Price history
| Date | Event | Price |
|---|---|---|
| 9/3/2024 | Sold | $273,000+37.2%$188/sqft |
Source: | ||
| 7/24/2024 | Pending sale | $199,000$137/sqft |
Source: | ||
| 7/17/2024 | Listed for sale | $199,000+53.2%$137/sqft |
Source: | ||
| 7/25/2018 | Listing removed | $129,900$89/sqft |
Source: CEM Properties, LLC #R1111912 Report a problem | ||
| 6/14/2018 | Pending sale | $129,900$89/sqft |
Source: CEM Properties, LLC #R1111912 Report a problem | ||
Public tax history
| Year | Property taxes | Tax assessment |
|---|---|---|
| 2024 | -- | $215,000 +59.1% |
| 2023 | -- | $135,100 |
| 2022 | -- | $135,100 |
Find assessor info on the county website
Neighborhood: 14624
Nearby schools
GreatSchools rating
- 7/10Chestnut Ridge Elementary SchoolGrades: PK-4Distance: 0.3 mi
- 6/10Churchville Chili Middle School 5 8Grades: 5-8Distance: 3.3 mi
- 8/10Churchville Chili Senior High SchoolGrades: 9-12Distance: 3 mi
Schools provided by the listing agent
- District: Churchville-Chili
Source: NYSAMLSs. This data may not be complete. We recommend contacting the local school district to confirm school assignments for this home.
