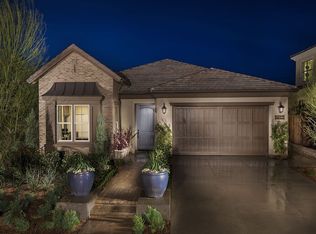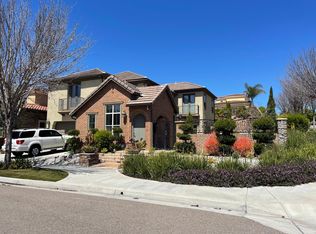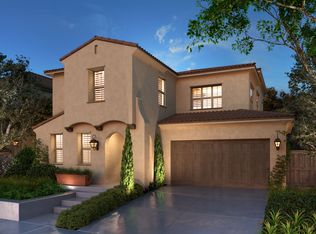This beautifully appointed home is on the market for the first time and is sure to capture your breath at every step. After you admire the majestic staircase, which leads to an expansive & secluded loft for the kids, you'll be drawn to an entertainer's paradise. A space which effortlessly blends the coziness of family movie night, with the intimacy of dinner with friends in the dine-in kitchen. Through the open bifold doors, countless Sunday afternoons gently invite you to the California room. See supp
This property is off market, which means it's not currently listed for sale or rent on Zillow. This may be different from what's available on other websites or public sources.


