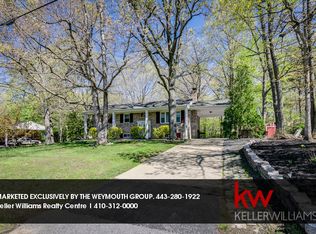Great home for first time buyer. Qualifies for RDA! Main level has hardwood floors, 3 bedroom, 2 full baths. Basement has rec room with fireplace, space for two more bedrooms and rough-in for bath. Large 1/2 acre yard in small subdivision .
This property is off market, which means it's not currently listed for sale or rent on Zillow. This may be different from what's available on other websites or public sources.
