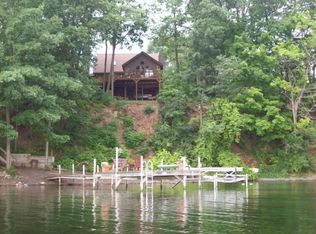This charming 3 bd/2ba lakeside home rests neatly on a 5+ acre lot at the end of a quiet road on the west side of Seneca Lake. Walk in from the driveway and you're welcomed into a cozy living area with a wood burning fire place with custom mantelpiece. The country kitchen features a breakfast bar and wooden cabinetry. Hardwood floors throughout the living and dining areas that both look out over the lake. Sliding glass doors lead to the elevated deck looking out over 118 feet of shoreline. The finished basement features the third bedroom w/ legal egress as well as an area that can be cordoned off to establish another sleeping area. Basement also features a wood stove and large utility/storage room, walk out through sliding doors to covered patio. Recently Reduced - make this your home!
This property is off market, which means it's not currently listed for sale or rent on Zillow. This may be different from what's available on other websites or public sources.
