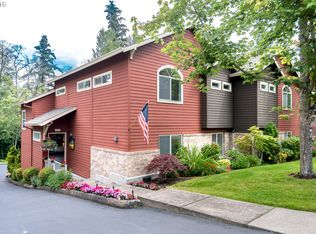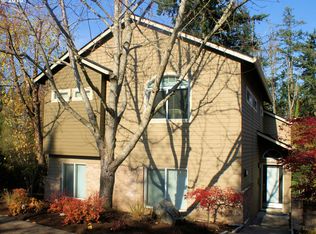Sold
$440,000
3637 SW Vesta St, Portland, OR 97219
3beds
1,688sqft
Residential, Condominium, Townhouse
Built in 1999
-- sqft lot
$441,700 Zestimate®
$261/sqft
$2,722 Estimated rent
Home value
$441,700
$420,000 - $464,000
$2,722/mo
Zestimate® history
Loading...
Owner options
Explore your selling options
What's special
Delightful Townhome residence nestled in the coveted West Portland Park neighborhood. Multiple features include open concept living areas, 3 beds/2.5 baths, vaulted ceiling and plenty of natural light. Nice and warm living & dining rooms with gas fireplace and sliding doors to deck. Gorgeous, fully furnished kitchen boasts granite countertops, newer gas range & dishwasher, fridge, microwave, custom cabinets, pantry, garden window and skylights. Convenient in-closet laundry space incl washer/dryer. Beautiful primary bedroom space with dual walk-in-closets & private bath with walk-in-shower. Newer interior paint, exterior paint, roof and brand new outdoor lighting. Spacious 2-car garage attached and lots of storage. The exterior exudes curb appeal with its well-maintained landscaping. Serene setting backs to a treed green space. Explore nearby parks, restaurants, and shops, or take a short drive to downtown Portland for even more entertainment options. Schedule a showing today and experience the allure of this gem for yourself! [Home Energy Score = 5. HES Report at https://rpt.greenbuildingregistry.com/hes/OR10162748]
Zillow last checked: 8 hours ago
Listing updated: March 29, 2024 at 08:48am
Listed by:
Rick Sadle 503-828-9551,
Keller Williams Realty Professionals,
Kristine Pheanis 503-804-8277,
Keller Williams Realty Professionals
Bought with:
Marie Boatsman, 200605106
Berkshire Hathaway HomeServices NW Real Estate
Source: RMLS (OR),MLS#: 24522307
Facts & features
Interior
Bedrooms & bathrooms
- Bedrooms: 3
- Bathrooms: 3
- Full bathrooms: 2
- Partial bathrooms: 1
- Main level bathrooms: 1
Primary bedroom
- Features: Ceiling Fan, Suite, Walkin Closet, Walkin Shower, Wallto Wall Carpet
- Level: Upper
- Area: 270
- Dimensions: 15 x 18
Bedroom 2
- Features: Closet, Wallto Wall Carpet
- Level: Main
- Area: 110
- Dimensions: 11 x 10
Bedroom 3
- Features: Closet, Wallto Wall Carpet
- Level: Main
- Area: 110
- Dimensions: 11 x 10
Dining room
- Features: Hardwood Floors, Sliding Doors, Vaulted Ceiling
- Level: Main
- Area: 120
- Dimensions: 10 x 12
Kitchen
- Features: Dishwasher, Garden Window, Hardwood Floors, Microwave, Pantry, Skylight, Free Standing Range, Free Standing Refrigerator, Granite
- Level: Main
- Area: 126
- Width: 9
Living room
- Features: Ceiling Fan, Fireplace, Hardwood Floors, Sliding Doors, Vaulted Ceiling
- Level: Main
- Area: 350
- Dimensions: 25 x 14
Heating
- Forced Air, Fireplace(s)
Cooling
- Central Air
Appliances
- Included: Dishwasher, Disposal, Free-Standing Gas Range, Free-Standing Refrigerator, Microwave, Washer/Dryer, Free-Standing Range, Gas Water Heater
- Laundry: Laundry Room
Features
- Ceiling Fan(s), Vaulted Ceiling(s), Closet, Pantry, Granite, Suite, Walk-In Closet(s), Walkin Shower, Tile
- Flooring: Hardwood, Tile, Wall to Wall Carpet
- Doors: Sliding Doors
- Windows: Garden Window(s), Skylight(s)
- Basement: Exterior Entry,Storage Space
- Number of fireplaces: 1
- Fireplace features: Gas
- Common walls with other units/homes: 1 Common Wall
Interior area
- Total structure area: 1,688
- Total interior livable area: 1,688 sqft
Property
Parking
- Total spaces: 2
- Parking features: Driveway, Off Street, Condo Garage (Attached), Attached
- Attached garage spaces: 2
- Has uncovered spaces: Yes
Features
- Stories: 3
- Patio & porch: Deck, Porch
- Has view: Yes
- View description: Territorial, Trees/Woods
Lot
- Features: Commons, Greenbelt
Details
- Parcel number: R296003
- Zoning: R7
Construction
Type & style
- Home type: Townhouse
- Property subtype: Residential, Condominium, Townhouse
Materials
- Lap Siding
- Foundation: Concrete Perimeter
- Roof: Composition
Condition
- Resale
- New construction: No
- Year built: 1999
Utilities & green energy
- Gas: Gas
- Sewer: Public Sewer
- Water: Public
Community & neighborhood
Location
- Region: Portland
- Subdivision: West Portland
HOA & financial
HOA
- Has HOA: Yes
- HOA fee: $350 monthly
- Amenities included: Commons, Exterior Maintenance, Insurance, Maintenance Grounds, Management
Other
Other facts
- Listing terms: Cash,Conventional
- Road surface type: Paved
Price history
| Date | Event | Price |
|---|---|---|
| 3/29/2024 | Sold | $440,000-2%$261/sqft |
Source: | ||
| 3/2/2024 | Pending sale | $449,000$266/sqft |
Source: | ||
| 2/1/2024 | Listed for sale | $449,000+20.1%$266/sqft |
Source: | ||
| 6/17/2019 | Sold | $374,000-4.1%$222/sqft |
Source: | ||
| 5/17/2019 | Pending sale | $390,000$231/sqft |
Source: Realty One Group Prestige #19130287 | ||
Public tax history
| Year | Property taxes | Tax assessment |
|---|---|---|
| 2025 | $8,518 +3.9% | $335,350 +3% |
| 2024 | $8,195 +0.9% | $325,590 +3% |
| 2023 | $8,126 +0.2% | $316,110 +3% |
Find assessor info on the county website
Neighborhood: West Portland Park
Nearby schools
GreatSchools rating
- 8/10Markham Elementary SchoolGrades: K-5Distance: 0.8 mi
- 8/10Jackson Middle SchoolGrades: 6-8Distance: 0.5 mi
- 8/10Ida B. Wells-Barnett High SchoolGrades: 9-12Distance: 2.8 mi
Schools provided by the listing agent
- Elementary: Markham
- Middle: Jackson
- High: Ida B Wells
Source: RMLS (OR). This data may not be complete. We recommend contacting the local school district to confirm school assignments for this home.
Get a cash offer in 3 minutes
Find out how much your home could sell for in as little as 3 minutes with a no-obligation cash offer.
Estimated market value
$441,700
Get a cash offer in 3 minutes
Find out how much your home could sell for in as little as 3 minutes with a no-obligation cash offer.
Estimated market value
$441,700

