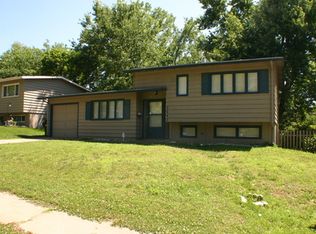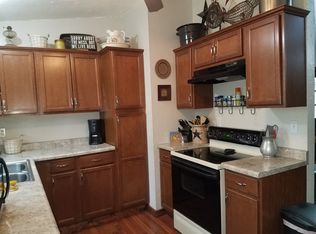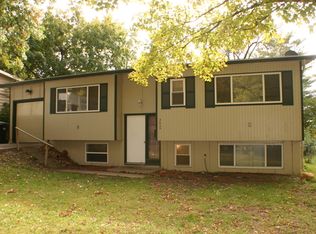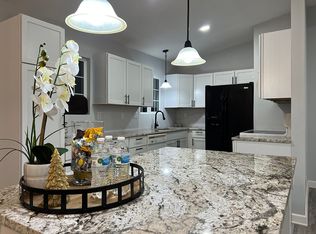Sold on 09/20/23
Price Unknown
3637 SW Twilight Dr, Topeka, KS 66614
3beds
1,204sqft
Single Family Residence, Residential
Built in 1961
8,400 Acres Lot
$185,600 Zestimate®
$--/sqft
$1,457 Estimated rent
Home value
$185,600
$176,000 - $195,000
$1,457/mo
Zestimate® history
Loading...
Owner options
Explore your selling options
What's special
This property is move in ready! With the replacement of the roof, air conditioning, furnace, water heater, sewer line, front door, and main electrical panel all within the last 8 years this property has been well cared for. The replacement windows are also a plus. Fresh paint on the interior along with new flooring in the basement make for an inviting space to call home. You will appreciate the clean and deep garage with an automatic overhead opener, and plenty of parking in the driveway. On the exterior is fresh landscaping along the front of the home and a shaded patio with a basketball goal out back. The shed that remains with the property adds extra storage space for lawn equipment or whatever you may need. Don't miss out on this Southwest located property that is close to many amenities Topeka has to offer.
Zillow last checked: 8 hours ago
Listing updated: September 20, 2023 at 02:55pm
Listed by:
Alexander Kaberline 785-640-6194,
Berkshire Hathaway First
Bought with:
Deb Manning, SP00242292
Berkshire Hathaway First
Source: Sunflower AOR,MLS#: 230593
Facts & features
Interior
Bedrooms & bathrooms
- Bedrooms: 3
- Bathrooms: 2
- Full bathrooms: 1
- 1/2 bathrooms: 1
Primary bedroom
- Level: Upper
- Area: 114.4
- Dimensions: 11 x 10.4
Bedroom 2
- Level: Upper
- Area: 114.4
- Dimensions: 11 x 10.4
Bedroom 3
- Level: Upper
- Area: 97.2
- Dimensions: 10.8 x 9
Family room
- Level: Basement
- Area: 227.7
- Dimensions: 20.7 x 11
Kitchen
- Level: Main
- Area: 115.92
- Dimensions: 12.6 x 9.2
Laundry
- Level: Basement
- Area: 82.72
- Dimensions: 10.2 x 8.11
Living room
- Level: Main
- Area: 176.08
- Dimensions: 14.2 x 12.4
Heating
- Natural Gas
Cooling
- Central Air
Appliances
- Included: Electric Range, Microwave, Dishwasher, Refrigerator, Disposal
- Laundry: In Basement
Features
- Vaulted Ceiling(s)
- Flooring: Hardwood, Vinyl
- Windows: Insulated Windows
- Basement: Concrete,Full,Partially Finished,Walk-Out Access
- Has fireplace: No
Interior area
- Total structure area: 1,204
- Total interior livable area: 1,204 sqft
- Finished area above ground: 852
- Finished area below ground: 352
Property
Parking
- Parking features: Attached, Auto Garage Opener(s)
- Has attached garage: Yes
Features
- Levels: Multi/Split
- Patio & porch: Patio
- Fencing: Fenced
Lot
- Size: 8,400 Acres
- Features: Sidewalk
Details
- Additional structures: Shed(s)
- Parcel number: R64569
- Special conditions: Standard,Arm's Length
Construction
Type & style
- Home type: SingleFamily
- Property subtype: Single Family Residence, Residential
Materials
- Frame
- Roof: Composition
Condition
- Year built: 1961
Utilities & green energy
- Water: Public
Community & neighborhood
Location
- Region: Topeka
- Subdivision: Prairie Vista G
Price history
| Date | Event | Price |
|---|---|---|
| 6/4/2024 | Listing removed | -- |
Source: BHHS broker feed | ||
| 9/21/2023 | Pending sale | $164,900$137/sqft |
Source: BHHS broker feed #230593 | ||
| 9/20/2023 | Sold | -- |
Source: | ||
| 8/24/2023 | Pending sale | $164,900$137/sqft |
Source: | ||
| 8/22/2023 | Listed for sale | $164,900+48.6%$137/sqft |
Source: | ||
Public tax history
| Year | Property taxes | Tax assessment |
|---|---|---|
| 2025 | -- | $19,159 +7% |
| 2024 | $2,494 +6.6% | $17,905 +10% |
| 2023 | $2,339 +7.5% | $16,280 +11% |
Find assessor info on the county website
Neighborhood: Twilight Hills
Nearby schools
GreatSchools rating
- 5/10Jardine ElementaryGrades: PK-5Distance: 0.8 mi
- 6/10Jardine Middle SchoolGrades: 6-8Distance: 0.8 mi
- 3/10Topeka West High SchoolGrades: 9-12Distance: 2 mi
Schools provided by the listing agent
- Elementary: Jardine Elementary School/USD 501
- Middle: Jardine Middle School/USD 501
- High: Topeka West High School/USD 501
Source: Sunflower AOR. This data may not be complete. We recommend contacting the local school district to confirm school assignments for this home.



