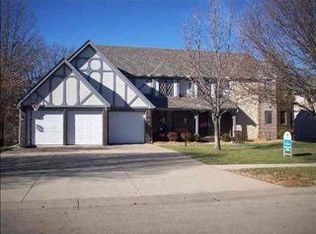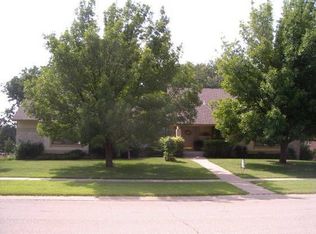Sold on 04/01/24
Price Unknown
3637 SW Stonybrook Dr, Topeka, KS 66614
4beds
4,152sqft
Single Family Residence, Residential
Built in 1986
15,184 Acres Lot
$427,900 Zestimate®
$--/sqft
$3,391 Estimated rent
Home value
$427,900
$389,000 - $471,000
$3,391/mo
Zestimate® history
Loading...
Owner options
Explore your selling options
What's special
Beautiful, Spacious, Bob Ediger custom built home, one owner, 4 bed, 3.5 bath, 2 car garage, in Washburn Rural's Shadywood West subdivision. Large main floor master suite, with sitting room and master bath with walk-in closets and walk-in jetted tub. Beautiful Great room with a fire place, Formal dining, Lovely eat in kitchen, with newer granite counter tops, a large sunroom, overlooking a beautiful deck and beautiful back yard. Full finished basement AC new 2022, inground sprinkler system, and so much more, come check this one out!
Zillow last checked: 8 hours ago
Listing updated: April 01, 2024 at 01:31pm
Listed by:
Jana Hart Durall 785-383-2465,
Coldwell Banker American Home
Bought with:
Jana Hart Durall, SP00232514
Coldwell Banker American Home
Source: Sunflower AOR,MLS#: 228525
Facts & features
Interior
Bedrooms & bathrooms
- Bedrooms: 4
- Bathrooms: 4
- Full bathrooms: 3
- 1/2 bathrooms: 1
Primary bedroom
- Level: Main
- Area: 270
- Dimensions: 15x18
Bedroom 2
- Level: Lower
- Area: 234
- Dimensions: 18x13
Bedroom 3
- Level: Lower
- Area: 216
- Dimensions: 18x12
Bedroom 4
- Level: Lower
- Area: 252
- Dimensions: 18x14
Dining room
- Level: Main
- Area: 168
- Dimensions: 14x12
Family room
- Level: Lower
- Area: 544
- Dimensions: 16x34
Great room
- Level: Main
- Area: 384
- Dimensions: 16x24
Kitchen
- Level: Main
- Area: 168
- Dimensions: 12x14
Laundry
- Level: Main
- Area: 64
- Dimensions: 8x8
Heating
- Natural Gas
Cooling
- Central Air
Appliances
- Included: Electric Range, Electric Cooktop, Oven, Microwave, Dishwasher, Refrigerator, Disposal
- Laundry: Main Level
Features
- Sheetrock, High Ceilings
- Flooring: Ceramic Tile, Carpet
- Doors: Storm Door(s)
- Windows: Insulated Windows, Storm Window(s)
- Basement: Concrete,Full,Finished,Walk-Out Access
- Number of fireplaces: 2
- Fireplace features: Two, Gas, Living Room, Basement
Interior area
- Total structure area: 4,152
- Total interior livable area: 4,152 sqft
- Finished area above ground: 2,102
- Finished area below ground: 2,050
Property
Parking
- Parking features: Attached, Auto Garage Opener(s)
- Has attached garage: Yes
Features
- Patio & porch: Deck, Covered
- Has spa: Yes
- Spa features: Bath
Lot
- Size: 15,184 Acres
- Features: Sprinklers In Front, Sidewalk
Details
- Parcel number: R56749
- Special conditions: Standard,Arm's Length
Construction
Type & style
- Home type: SingleFamily
- Architectural style: Ranch
- Property subtype: Single Family Residence, Residential
Materials
- Roof: Composition
Condition
- Year built: 1986
Utilities & green energy
- Water: Public
Community & neighborhood
Security
- Security features: Security System
Location
- Region: Topeka
- Subdivision: Shadywood #2&3
HOA & financial
HOA
- Has HOA: Yes
- HOA fee: $175 annually
- Services included: Road Maintenance, Common Area Maintenance, Community Signage, Other
- Association name: N/A
Price history
| Date | Event | Price |
|---|---|---|
| 4/1/2024 | Sold | -- |
Source: | ||
| 3/19/2024 | Pending sale | $395,900$95/sqft |
Source: | ||
| 10/27/2023 | Price change | $395,900-1%$95/sqft |
Source: | ||
| 9/11/2023 | Price change | $399,900-5.9%$96/sqft |
Source: | ||
| 8/18/2023 | Price change | $425,000-3.4%$102/sqft |
Source: | ||
Public tax history
| Year | Property taxes | Tax assessment |
|---|---|---|
| 2025 | -- | $43,849 +4.6% |
| 2024 | $6,614 +4% | $41,916 +4% |
| 2023 | $6,360 +8.7% | $40,304 +11% |
Find assessor info on the county website
Neighborhood: Shadywood
Nearby schools
GreatSchools rating
- 6/10Farley Elementary SchoolGrades: PK-6Distance: 0.7 mi
- 6/10Washburn Rural Middle SchoolGrades: 7-8Distance: 3.1 mi
- 8/10Washburn Rural High SchoolGrades: 9-12Distance: 3 mi
Schools provided by the listing agent
- Elementary: Farley Elementary School/USD 437
- Middle: Washburn Rural Middle School/USD 437
- High: Washburn Rural High School/USD 437
Source: Sunflower AOR. This data may not be complete. We recommend contacting the local school district to confirm school assignments for this home.

