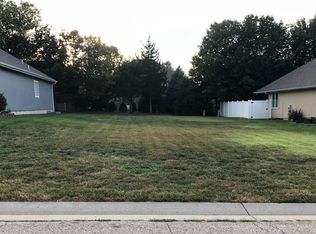Sold on 07/12/23
Price Unknown
3637 SW Spring Hill Dr, Topeka, KS 66614
4beds
3,318sqft
Single Family Residence, Residential
Built in 2001
10,285 Acres Lot
$364,000 Zestimate®
$--/sqft
$2,673 Estimated rent
Home value
$364,000
$346,000 - $382,000
$2,673/mo
Zestimate® history
Loading...
Owner options
Explore your selling options
What's special
Lovely and spacious maintenance-provided ranch has large eat-in kitchen with granite countertops and hardwood floors, formal dining area and great room with high ceilings. Primary BR has his and her's closets with special features and large bath with heated floors. You will also appreciate the pull-out shelves in the kitchen and newer furace and AC. Two bedrooms finished in the basement plus large family room. Covered deck and fenced yard with stone patio.
Zillow last checked: 8 hours ago
Listing updated: July 13, 2023 at 01:47pm
Listed by:
Jeanette Johnson 785-224-4286,
Berkshire Hathaway First
Bought with:
Luke Thompson, 00229402
Coldwell Banker American Home
Source: Sunflower AOR,MLS#: 228956
Facts & features
Interior
Bedrooms & bathrooms
- Bedrooms: 4
- Bathrooms: 3
- Full bathrooms: 3
Primary bedroom
- Level: Main
- Area: 227.5
- Dimensions: 17.5X13
Bedroom 2
- Level: Main
- Area: 137.5
- Dimensions: 12.5X11
Bedroom 3
- Level: Basement
- Area: 150
- Dimensions: 12.5X12
Bedroom 4
- Level: Basement
- Area: 200
- Dimensions: 16X12.5
Dining room
- Level: Main
- Area: 143
- Dimensions: 13X11
Family room
- Level: Basement
- Area: 384
- Dimensions: 24X16
Kitchen
- Level: Main
- Area: 238
- Dimensions: 17X14
Laundry
- Level: Main
- Area: 63
- Dimensions: 9X7
Living room
- Level: Main
- Area: 280.5
- Dimensions: 17X16.5
Recreation room
- Level: Basement
- Dimensions: 18.5X13+
Heating
- Natural Gas
Cooling
- Central Air
Appliances
- Included: Electric Range, Microwave, Dishwasher, Refrigerator, Disposal, Cable TV Available
- Laundry: Main Level, Separate Room
Features
- Central Vacuum
- Flooring: Hardwood, Ceramic Tile, Carpet
- Basement: Concrete,Full,Partially Finished,Daylight
- Number of fireplaces: 1
- Fireplace features: One, Gas, Living Room
Interior area
- Total structure area: 3,318
- Total interior livable area: 3,318 sqft
- Finished area above ground: 1,718
- Finished area below ground: 1,600
Property
Parking
- Parking features: Attached, Auto Garage Opener(s), Garage Door Opener
- Has attached garage: Yes
Features
- Patio & porch: Patio, Covered
- Has spa: Yes
- Spa features: Bath
- Fencing: Fenced
Lot
- Size: 10,285 Acres
- Dimensions: 85 x 121
- Features: Sprinklers In Front, Corner Lot, Sidewalk
Details
- Parcel number: R60922
- Special conditions: Standard,Arm's Length
Construction
Type & style
- Home type: SingleFamily
- Architectural style: Ranch
- Property subtype: Single Family Residence, Residential
Materials
- Roof: Composition,Architectural Style
Condition
- Year built: 2001
Utilities & green energy
- Water: Public
- Utilities for property: Cable Available
Community & neighborhood
Security
- Security features: Security System
Location
- Region: Topeka
- Subdivision: Windamar
HOA & financial
HOA
- Has HOA: Yes
- HOA fee: $150 quarterly
- Services included: Trash, Maintenance Grounds, Snow Removal, Exterior Paint
- Association name: Windamar Estates HOA
Price history
| Date | Event | Price |
|---|---|---|
| 7/12/2023 | Sold | -- |
Source: | ||
| 6/8/2023 | Pending sale | $329,000$99/sqft |
Source: | ||
| 5/28/2023 | Price change | $329,000-5.7%$99/sqft |
Source: | ||
| 5/9/2023 | Listed for sale | $349,000+49.1%$105/sqft |
Source: | ||
| 9/15/2010 | Sold | -- |
Source: | ||
Public tax history
| Year | Property taxes | Tax assessment |
|---|---|---|
| 2025 | -- | $37,471 +2% |
| 2024 | $5,775 +3.8% | $36,736 +4% |
| 2023 | $5,562 +8.7% | $35,322 +11% |
Find assessor info on the county website
Neighborhood: Foxcroft
Nearby schools
GreatSchools rating
- 6/10Farley Elementary SchoolGrades: PK-6Distance: 1.1 mi
- 6/10Washburn Rural Middle SchoolGrades: 7-8Distance: 2.9 mi
- 8/10Washburn Rural High SchoolGrades: 9-12Distance: 3 mi
Schools provided by the listing agent
- Elementary: Farley Elementary School/USD 437
- Middle: Washburn Rural Middle School/USD 437
- High: Washburn Rural High School/USD 437
Source: Sunflower AOR. This data may not be complete. We recommend contacting the local school district to confirm school assignments for this home.
