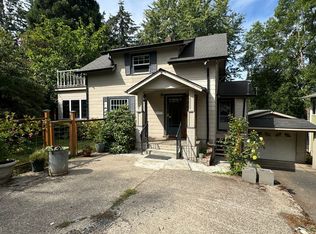Move-in ready dayranch in phenomenal setting on quiet street directly across from Gabriel Park. Gleaming hardwoods throughout living and all three main floor bedrooms. Spacious kitchen w tile counters, gas cooking and eating nook. Tile counters and dual sinks in both full baths. New 40 year tear-off roof, updated doors and trim. Energy-efficient vinyl windows throughout. Huge deck and usable yard. Easy walk to Multnomah Village.
This property is off market, which means it's not currently listed for sale or rent on Zillow. This may be different from what's available on other websites or public sources.
