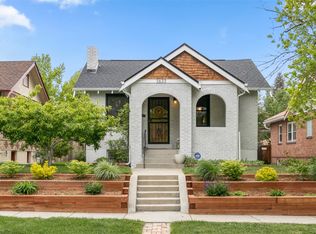Superbly crafted Mission Style Bungalow fully adorned with Art Nouveau Architectural Details that are sure to impress! Clean, simple lines grace this artful home from the street presence throughout the property - unlike any other you have seen. Dramatic, original, Art Nouveau lavish designs are depicted on exterior brickwork. New tile roof enhances the architecture. Step inside to a stylish blend of yesteryear, perfectly paired with contemporary design. Rare maple floors throughout main level. Truly Open Floor Plan, view front to back from door to door. Star studded kitchen with quartz counters, white cabs and stainless steel appliances. Don't miss the Original Art Deco gas fireplaces. Curvaceous Deco ceilings. Gigantic Owner's Bedroom (not a suite), equipped with impressive dual closets. 2 fabulous baths. Full bath on main level. Full finished garden level basement includes the king pin of Art Deco fireplaces! Also includes a brand new ¾ bath with walk-in glass shower! Super-sized laundry room with a future dog shower. Enjoy tremendous room to entertain on both levels. The outdoor life is lush with a dazzling deck overlooking a huge yard. Spacious 7150 square foot lot. Rare attached 2 car garage. Out the door to both Highland Square and Tennyson Art District! Are you looking for something unique? Something with some architectural drama? In Highlands? This is it!
This property is off market, which means it's not currently listed for sale or rent on Zillow. This may be different from what's available on other websites or public sources.
