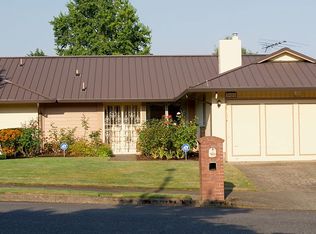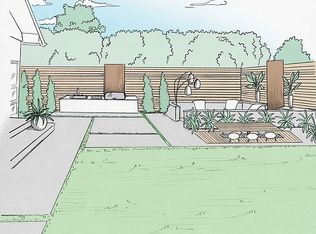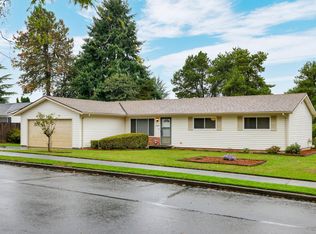Get ready to make a SPLASH with this entertainers delight. It's a fully remodeled four bedroom, three bathroom, two car garage Colonial with a beautiful in ground pool ready for the summer. This tri-level home offers the open floor plan concept with extra high ceilings, wood floors throughout the main, a very nice fireplace that anchors the room and lots of windows that provide plenty of natural light. Also walking distance to the park restaurants, bars, convenient store, and public transit. [Home Energy Score = 4. HES Report at https://rpt.greenbuildingregistry.com/hes/OR10203925]
This property is off market, which means it's not currently listed for sale or rent on Zillow. This may be different from what's available on other websites or public sources.


