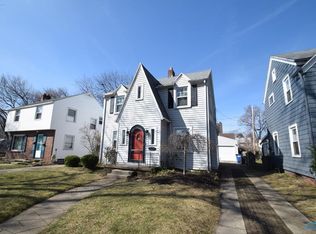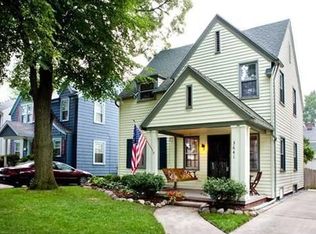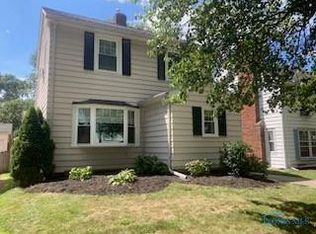Sharp Hampton Park gem in move-in condition. Three beds up. Nice living room, dining room, and large kitchen on first floor. Rec room and bath in basement. Fresh paint, hardwood floors under newer carpet, brick pavers, detached garage, and fantastic sun room. A great move up / starter home in this hot neighborhood.
This property is off market, which means it's not currently listed for sale or rent on Zillow. This may be different from what's available on other websites or public sources.


