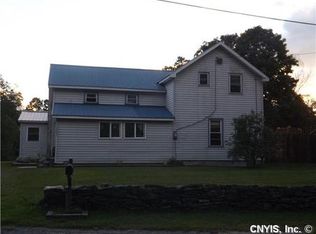Closed
$140,000
3637 Kelpytown Rd, Pt Leyden, NY 13433
2beds
1,152sqft
Single Family Residence
Built in 2012
0.8 Acres Lot
$146,400 Zestimate®
$122/sqft
$1,792 Estimated rent
Home value
$146,400
Estimated sales range
Not available
$1,792/mo
Zestimate® history
Loading...
Owner options
Explore your selling options
What's special
Don't let the square footage number fool you. Just 12 years young, this home has an open floor plan that gives ample space for all your needs. A nice size kitchen with seating at the peninsula opening up to what can be a dining area and the living area give sight lines through the whole first floor. There is a half bath that includes the laundry/utilities and some additional storage keeping everything close by on the first floor. The second floor has two large bedrooms with the primary having a large closet and an attached but shared full bath. There is a back entrance off the living/dining space that has recently been enclosed for additional storage that gives access to the back shed and yard areas. The side yard is very large and gives plenty of room for all your outdoor needs whether its playing, entertaining or relaxing. The back yard is nicely landscaped and is bordered by a small stream on one side for a private and pleasant back yard experience. Don't let this one go without taking your own private tour and seeing all this home has to offer.
Zillow last checked: 8 hours ago
Listing updated: October 04, 2024 at 03:14pm
Listed by:
Gayla Roggie 315-377-4147,
Homes Realty of Northern New York
Bought with:
Michael Virkler, 10401351673
Homes Realty of Northern New York
Source: NYSAMLSs,MLS#: S1550058 Originating MLS: Jefferson-Lewis Board
Originating MLS: Jefferson-Lewis Board
Facts & features
Interior
Bedrooms & bathrooms
- Bedrooms: 2
- Bathrooms: 2
- Full bathrooms: 1
- 1/2 bathrooms: 1
- Main level bathrooms: 1
Heating
- Propane, Forced Air
Appliances
- Included: Dryer, Electric Oven, Electric Range, Electric Water Heater, Freezer, Microwave, Propane Water Heater, Refrigerator, Washer
- Laundry: Main Level
Features
- Breakfast Bar, Separate/Formal Living Room, Storage
- Flooring: Carpet, Varies, Vinyl
- Basement: None
- Has fireplace: No
Interior area
- Total structure area: 1,152
- Total interior livable area: 1,152 sqft
Property
Parking
- Parking features: No Garage
Features
- Levels: Two
- Stories: 2
- Exterior features: Gravel Driveway
Lot
- Size: 0.80 Acres
- Dimensions: 197 x 176
- Features: Rural Lot
Details
- Parcel number: 23348933800000020161100000
- Special conditions: Standard
Construction
Type & style
- Home type: SingleFamily
- Architectural style: Two Story
- Property subtype: Single Family Residence
Materials
- Vinyl Siding
- Foundation: Poured
Condition
- Resale
- Year built: 2012
Utilities & green energy
- Sewer: Septic Tank
- Water: Well
Community & neighborhood
Location
- Region: Pt Leyden
Other
Other facts
- Listing terms: Cash,Conventional,FHA,USDA Loan,VA Loan
Price history
| Date | Event | Price |
|---|---|---|
| 10/4/2024 | Sold | $140,000-6.7%$122/sqft |
Source: | ||
| 7/14/2024 | Contingent | $150,000$130/sqft |
Source: | ||
| 7/5/2024 | Listed for sale | $150,000$130/sqft |
Source: | ||
| 5/24/2024 | Listing removed | -- |
Source: | ||
| 5/8/2024 | Price change | $150,000-7.7%$130/sqft |
Source: | ||
Public tax history
| Year | Property taxes | Tax assessment |
|---|---|---|
| 2024 | -- | $104,200 |
| 2023 | -- | $104,200 |
| 2022 | -- | $104,200 |
Find assessor info on the county website
Neighborhood: 13433
Nearby schools
GreatSchools rating
- 7/10South Lewis Elementary SchoolGrades: PK-4Distance: 3 mi
- 5/10South Lewis Middle SchoolGrades: 5-8Distance: 3 mi
- 5/10South Lewis Senior High SchoolGrades: 9-12Distance: 3 mi
Schools provided by the listing agent
- District: South Lewis
Source: NYSAMLSs. This data may not be complete. We recommend contacting the local school district to confirm school assignments for this home.
