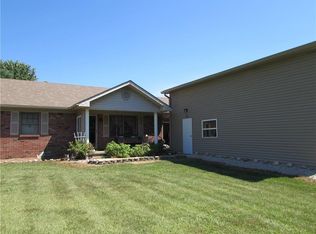Sold
$280,000
3637 Jordan Rd, Martinsville, IN 46151
3beds
1,435sqft
Residential, Single Family Residence
Built in 2003
0.93 Acres Lot
$295,200 Zestimate®
$195/sqft
$1,682 Estimated rent
Home value
$295,200
$280,000 - $310,000
$1,682/mo
Zestimate® history
Loading...
Owner options
Explore your selling options
What's special
Home in the country, but close to 69 for easy access to Martinsville or Bloomington. This home has 3 bedrooms and 2 full baths. The living room is open and the large eat-in kitchen has a pantry and some appliances stay. The laundry room has an utility sink and cabinets for storage. Primary bedroom has walk-in closet and a full bath. There is a deck off the kitchen and a small fenced in area for the dogs. The roof is one year old. There is an above ground pool with deck, but seller will remove if buyer does not want. All this sit on .93 of an acre.
Zillow last checked: 8 hours ago
Listing updated: May 22, 2024 at 12:22pm
Listing Provided by:
Renee Atherton 765-792-0047,
Jennings Real Estate, LLC
Bought with:
Kyle DeBoor
Real Broker, LLC
Craig Deboor
Real Broker, LLC
Source: MIBOR as distributed by MLS GRID,MLS#: 21972199
Facts & features
Interior
Bedrooms & bathrooms
- Bedrooms: 3
- Bathrooms: 2
- Full bathrooms: 2
- Main level bathrooms: 2
- Main level bedrooms: 3
Primary bedroom
- Features: Carpet
- Level: Main
- Area: 252 Square Feet
- Dimensions: 21X12
Bedroom 2
- Features: Laminate
- Level: Main
- Area: 132 Square Feet
- Dimensions: 12X11
Bedroom 3
- Features: Laminate
- Level: Main
- Area: 96 Square Feet
- Dimensions: 12X8
Other
- Features: Vinyl
- Level: Main
- Area: 54 Square Feet
- Dimensions: 09X06
Kitchen
- Features: Laminate
- Level: Main
- Area: 204 Square Feet
- Dimensions: 17X12
Living room
- Features: Laminate
- Level: Main
- Area: 266 Square Feet
- Dimensions: 19X14
Heating
- Forced Air
Cooling
- Has cooling: Yes
Appliances
- Included: Dishwasher, Disposal, Gas Water Heater, MicroHood, Gas Oven, Range Hood
- Laundry: Laundry Room
Features
- Attic Access, High Ceilings, Entrance Foyer, Ceiling Fan(s), Eat-in Kitchen, Pantry, Walk-In Closet(s)
- Windows: Windows Thermal
- Has basement: No
- Attic: Access Only
Interior area
- Total structure area: 1,435
- Total interior livable area: 1,435 sqft
Property
Parking
- Total spaces: 2
- Parking features: Attached
- Attached garage spaces: 2
- Details: Garage Parking Other(Finished Garage)
Features
- Levels: One
- Stories: 1
- Patio & porch: Deck
- Pool features: Above Ground, Outdoor Pool
Lot
- Size: 0.93 Acres
- Features: Not In Subdivision
Details
- Parcel number: 551320300001005020
- Special conditions: None
- Horse amenities: None
Construction
Type & style
- Home type: SingleFamily
- Architectural style: Traditional
- Property subtype: Residential, Single Family Residence
Materials
- Vinyl With Brick
- Foundation: Crawl Space
Condition
- New construction: No
- Year built: 2003
Utilities & green energy
- Sewer: Septic Tank
- Water: Private Well, Well
Community & neighborhood
Location
- Region: Martinsville
- Subdivision: No Subdivision
Price history
| Date | Event | Price |
|---|---|---|
| 5/22/2024 | Sold | $280,000-6.3%$195/sqft |
Source: | ||
| 4/15/2024 | Pending sale | $298,900$208/sqft |
Source: | ||
| 4/4/2024 | Listed for sale | $298,900+157.7%$208/sqft |
Source: | ||
| 8/26/2004 | Sold | $116,000$81/sqft |
Source: | ||
Public tax history
| Year | Property taxes | Tax assessment |
|---|---|---|
| 2024 | $979 +16.9% | $207,300 -2% |
| 2023 | $838 +21.8% | $211,600 +9.1% |
| 2022 | $688 +7.4% | $193,900 +11.9% |
Find assessor info on the county website
Neighborhood: 46151
Nearby schools
GreatSchools rating
- 4/10South Elementary SchoolGrades: PK-6Distance: 3.1 mi
- 7/10John R. Wooden Middle SchoolGrades: 6-8Distance: 3.6 mi
- 4/10Martinsville High SchoolGrades: 9-12Distance: 3.9 mi
Schools provided by the listing agent
- High: Martinsville High School
Source: MIBOR as distributed by MLS GRID. This data may not be complete. We recommend contacting the local school district to confirm school assignments for this home.
Get a cash offer in 3 minutes
Find out how much your home could sell for in as little as 3 minutes with a no-obligation cash offer.
Estimated market value
$295,200
