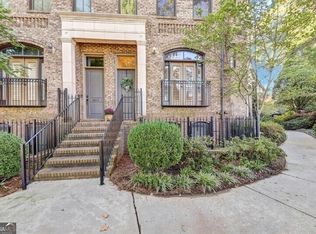Closed
$865,000
3637 Habersham Rd NW #46, Atlanta, GA 30305
3beds
3,200sqft
Townhouse
Built in 2010
871.2 Square Feet Lot
$865,800 Zestimate®
$270/sqft
$5,909 Estimated rent
Home value
$865,800
$814,000 - $918,000
$5,909/mo
Zestimate® history
Loading...
Owner options
Explore your selling options
What's special
Welcome to your luxurious urban oasis in the heart of Buckhead's gated Brownstones at Habersham. This stunning 4-story brick townhome offers a seamless blend of classic elegance and modern comfort. The Elevator makes all stories accessible from the Drop Zone at the Garage Level to the 4th floor Family Room complete with wet bar and fabulous Roof Top Terrace. Step inside to discover pristine hardwood floors that extend throughout every level, enhancing the spaciousness and charm of each room. The main floor beckons with an open-concept living and dining area, perfect for entertaining guests or relaxing with loved ones. Natural light pours in through large windows, highlighting the tasteful finishes and designer touches. Your culinary dreams come alive in the chef's kitchen, equipped with premium stainless steel appliances, granite countertops, and ample cabinet space and a walk in Pantry! Adjacent, a cozy breakfast nook promises tranquil mornings or casual meals. Upstairs, retreat to the expansive bedrooms, each boasting generous closets and plush carpeting for ultimate comfort. The Owners suite is a sanctuary unto itself, featuring a spa-like ensuite bath complete with dual vanities, a soaking tub, a separate shower, Morning Kitchen and custom Closet. Convenient Laundry is connected to the Owners Suite. Venture outdoors to discover your personal havens-a series of decks on multiple levels invite al fresco dining, morning coffees, or evening cocktails amidst the peaceful surroundings. Ascend to the rooftop terrace for breathtaking views of the city skyline, ideal for starlit gatherings or quiet contemplation. This exceptional townhome not only offers unmatched privacy within its gated community but also provides convenience with proximity to Buckhead's renowned shopping, dining, and entertainment options. With easy access to major highways and public transit, urban living has never been more convenient. Experience the pinnacle of Buckhead living-schedule your private tour today and envision the possibilities of calling this exquisite townhome your own.
Zillow last checked: 8 hours ago
Listing updated: December 04, 2025 at 01:58pm
Listed by:
Donna McClure 404-661-3348,
Keller Williams Realty Consultants
Bought with:
William Cooper, 388455
eXp Realty
Source: GAMLS,MLS#: 10398532
Facts & features
Interior
Bedrooms & bathrooms
- Bedrooms: 3
- Bathrooms: 4
- Full bathrooms: 3
- 1/2 bathrooms: 1
Dining room
- Features: Seats 12+, Separate Room
Kitchen
- Features: Breakfast Area, Breakfast Bar, Kitchen Island, Solid Surface Counters, Walk-in Pantry
Heating
- Central, Forced Air, Natural Gas, Zoned
Cooling
- Ceiling Fan(s), Central Air, Zoned
Appliances
- Included: Dishwasher, Disposal, Double Oven, Cooktop, Gas Water Heater, Indoor Grill, Microwave, Refrigerator
- Laundry: Upper Level
Features
- Beamed Ceilings, Bookcases, High Ceilings, Tray Ceiling(s), Walk-In Closet(s), Wet Bar
- Flooring: Carpet, Tile, Hardwood
- Windows: Double Pane Windows
- Basement: Bath Finished,Daylight,Exterior Entry,Finished,Full
- Number of fireplaces: 1
- Fireplace features: Factory Built, Gas Log, Gas Starter, Living Room
- Common walls with other units/homes: 2+ Common Walls
Interior area
- Total structure area: 3,200
- Total interior livable area: 3,200 sqft
- Finished area above ground: 3,200
- Finished area below ground: 0
Property
Parking
- Total spaces: 2
- Parking features: Garage, Garage Door Opener, Side/Rear Entrance
- Has garage: Yes
Accessibility
- Accessibility features: Accessible Elevator Installed
Features
- Levels: Three Or More
- Stories: 3
- Patio & porch: Deck, Porch
- Exterior features: Gas Grill
- Has view: Yes
- View description: City
Lot
- Size: 871.20 sqft
- Features: Level, Private
- Residential vegetation: Wooded
Details
- Parcel number: 17 009800110335
Construction
Type & style
- Home type: Townhouse
- Architectural style: Traditional
- Property subtype: Townhouse
- Attached to another structure: Yes
Materials
- Brick
- Roof: Other
Condition
- Resale
- New construction: No
- Year built: 2010
Details
- Warranty included: Yes
Utilities & green energy
- Electric: 220 Volts
- Sewer: Public Sewer
- Water: Public
- Utilities for property: Cable Available, Electricity Available, High Speed Internet, Natural Gas Available, Phone Available, Sewer Available, Underground Utilities, Water Available
Green energy
- Green verification: ENERGY STAR Certified Homes
Community & neighborhood
Security
- Security features: Carbon Monoxide Detector(s), Gated Community, Key Card Entry, Smoke Detector(s)
Community
- Community features: Clubhouse, Gated, Park, Pool, Sidewalks, Street Lights, Near Public Transport
Location
- Region: Atlanta
- Subdivision: Brownstones at Habersham
HOA & financial
HOA
- Has HOA: Yes
- HOA fee: $4,200 annually
- Services included: Maintenance Structure, Maintenance Grounds, Pest Control, Reserve Fund, Swimming, Trash
Other
Other facts
- Listing agreement: Exclusive Right To Sell
- Listing terms: Cash,Conventional,FHA,VA Loan
Price history
| Date | Event | Price |
|---|---|---|
| 11/26/2025 | Pending sale | $899,000+3.9%$281/sqft |
Source: | ||
| 11/21/2025 | Sold | $865,000-3.8%$270/sqft |
Source: | ||
| 5/9/2025 | Price change | $899,000-2.8%$281/sqft |
Source: | ||
| 3/11/2025 | Price change | $925,000-2.6%$289/sqft |
Source: | ||
| 10/18/2024 | Listed for sale | $950,000-4.8%$297/sqft |
Source: | ||
Public tax history
Tax history is unavailable.
Neighborhood: South Tuxedo Park
Nearby schools
GreatSchools rating
- 8/10Jackson Elementary SchoolGrades: PK-5Distance: 2.7 mi
- 6/10Sutton Middle SchoolGrades: 6-8Distance: 1.9 mi
- 8/10North Atlanta High SchoolGrades: 9-12Distance: 3.7 mi
Schools provided by the listing agent
- Elementary: Jackson
- Middle: Sutton
- High: North Atlanta
Source: GAMLS. This data may not be complete. We recommend contacting the local school district to confirm school assignments for this home.
Get a cash offer in 3 minutes
Find out how much your home could sell for in as little as 3 minutes with a no-obligation cash offer.
Estimated market value
$865,800
