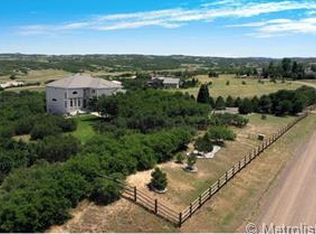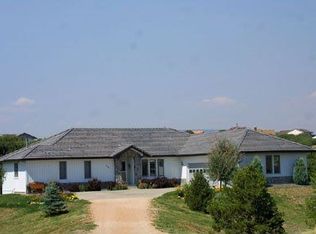Sold for $1,545,000 on 04/12/24
$1,545,000
3637 Christy Ridge Road, Sedalia, CO 80135
5beds
6,379sqft
Single Family Residence
Built in 1994
5 Acres Lot
$1,556,100 Zestimate®
$242/sqft
$4,940 Estimated rent
Home value
$1,556,100
$1.45M - $1.70M
$4,940/mo
Zestimate® history
Loading...
Owner options
Explore your selling options
What's special
Fabulous Views encompass this Stunning Custom home offering a serene retreat with Fabulous Mountain, Meadow and Valley views. Situated on 5 gorgeous acres, this highly desirable and inviting Ranch style home features 5 spacious bedrooms, 5 bathrooms, with abundant indoor and outdoor spaces. As you drive up, you cannot help but notice the views and then as you step inside Wow! A Spacious, Open concept Living Room, high ceilings and cozy Fireplace brings the outside in! Built-ins add character, and gorgeous Refinished Hardwood floors draw you to Sunny Living and Dining areas. A roomy Cooks Kitchen features a Center Island, quality cabinetry, high end appliances, granite counters and views from every window. This thoughtfully designed, highly functional layout allows you to entertain with ease, or choose to relax on the covered, Ipe hardwood Deck alongside a gas fireplace. The deck has wonderful transparent deck surrounds so you can see out! The main level Primary Bedroom is a Spacious suite featuring abundant storage, walk in closet, a roomy updated bathroom with shower and tub, and opens to the outside deck while offering comfort and privacy away from the main living areas. Laundry is a breeze in a centrally located main floor laundry, and Two Main Level additional Bedrooms share a jack-n-jill bathroom. All secondary bedrooms have extra large walk in closets and big windows. Downstairs a spacious and light filled Family Room features plenty of room for movie watching, pool, or chatting by a cozy fireplace. A gym room and office area plus 2 sunny bedrooms with space galore and huge closets along with a workshop/craft rm complete the picture. Downstairs is designed to be multi-functional with a wetbar/kitchen to use as an in-law suite if desired. Outside a large Covered Patio leads to a fenced back yard, lots of trees and a 2nd firepit! Room to Roam and Play, Picturesque Country living only 15 minutes from Castle Rock, Spectacular Quality with many extra features.
Zillow last checked: 8 hours ago
Listing updated: October 01, 2024 at 10:58am
Listed by:
Stephanie Bryant 720-300-6552 StephBryantRE@gmail.com,
Huntington Properties LLC,
Stephanie Bryant 720-300-6552,
Huntington Properties LLC
Bought with:
Cory Degen, 40000519
RE/MAX Professionals
Source: REcolorado,MLS#: 6188472
Facts & features
Interior
Bedrooms & bathrooms
- Bedrooms: 5
- Bathrooms: 5
- Full bathrooms: 1
- 3/4 bathrooms: 3
- 1/2 bathrooms: 1
- Main level bathrooms: 3
- Main level bedrooms: 3
Primary bedroom
- Description: Spacious, Comfortable, Cozy, Opens To Deck
- Level: Main
- Area: 432 Square Feet
- Dimensions: 18 x 24
Bedroom
- Description: Built In Desk, Walk In Closet
- Level: Main
- Area: 151.8 Square Feet
- Dimensions: 11 x 13.8
Bedroom
- Description: Built In Desk, Walk In Closet
- Level: Main
- Area: 153.18 Square Feet
- Dimensions: 11.1 x 13.8
Bedroom
- Description: Big Windows, Walk In Closet
- Level: Basement
- Area: 320 Square Feet
- Dimensions: 16 x 20
Bedroom
- Description: Huge Windows, Measurement Includes Closet
- Level: Basement
- Area: 285 Square Feet
- Dimensions: 15 x 19
Primary bathroom
- Description: Shower, Tub, Tile, Double Sinks, Extra Storage
- Level: Main
Bathroom
- Description: Between Main Level Secondary Bedrooms
- Level: Main
Bathroom
- Description: Guest Powder Room
- Level: Main
Bathroom
- Description: Next To Family Room
- Level: Basement
Bathroom
- Description: Set Up For Secondary Bedrooms
- Level: Basement
Dining room
- Description: Open Designated Area Adjacent To Living Room
- Level: Main
- Area: 176 Square Feet
- Dimensions: 11 x 16
Family room
- Description: Walkout Opens To Patio, Light And Bright, Built Ins And Fireplace, Pool Table/Game Room
- Level: Basement
- Area: 735 Square Feet
- Dimensions: 30 x 24.5
Great room
- Description: Inviting, Spacious, Living Room, Light
- Level: Main
- Area: 552 Square Feet
- Dimensions: 23 x 24
Gym
- Level: Basement
Kitchen
- Description: Center Island, Breakfast Area, Opens To Deck
- Level: Main
- Area: 480 Square Feet
- Dimensions: 20 x 24
Laundry
- Description: Well Designed, Long Counter, Cabinets
- Level: Main
Mud room
- Description: Has Sink And Is Between Garages And Kitchen
- Level: Main
Office
- Description: Built In Desk Area
- Level: Basement
Workshop
- Description: Or A Craft Room!
- Level: Basement
Heating
- Baseboard, Heat Pump, Hot Water, Propane, Radiant Floor
Cooling
- Central Air
Appliances
- Included: Bar Fridge, Convection Oven, Cooktop, Dishwasher, Disposal, Double Oven, Down Draft, Gas Water Heater, Microwave, Refrigerator, Self Cleaning Oven, Tankless Water Heater, Water Softener, Wine Cooler
- Laundry: In Unit
Features
- Audio/Video Controls, Built-in Features, Ceiling Fan(s), Central Vacuum, Eat-in Kitchen, Entrance Foyer, Five Piece Bath, Granite Counters, High Ceilings, High Speed Internet, Jack & Jill Bathroom, Kitchen Island, Open Floorplan, Pantry, Primary Suite, Smoke Free, Sound System, Tile Counters, Vaulted Ceiling(s), Walk-In Closet(s), Wet Bar, Wired for Data
- Flooring: Carpet, Tile, Wood
- Windows: Bay Window(s), Double Pane Windows, Skylight(s), Window Coverings, Window Treatments
- Basement: Finished,Full,Walk-Out Access
- Number of fireplaces: 3
- Fireplace features: Basement, Gas Log, Great Room, Outside
- Common walls with other units/homes: No Common Walls
Interior area
- Total structure area: 6,379
- Total interior livable area: 6,379 sqft
- Finished area above ground: 3,203
- Finished area below ground: 2,862
Property
Parking
- Total spaces: 4
- Parking features: Concrete, Dry Walled, Exterior Access Door, Insulated Garage, Lighted, Oversized, Oversized Door, Tandem
- Attached garage spaces: 4
Features
- Levels: One
- Stories: 1
- Patio & porch: Covered, Deck, Front Porch, Patio
- Exterior features: Fire Pit, Gas Valve, Private Yard, Rain Gutters
- Fencing: Fenced,Full
- Has view: Yes
- View description: Meadow, Mountain(s)
Lot
- Size: 5 Acres
- Features: Fire Mitigation, Irrigated, Landscaped, Level, Many Trees, Meadow, Sprinklers In Front, Sprinklers In Rear
- Residential vegetation: Grassed, Mixed, Partially Wooded
Details
- Parcel number: R0288331
- Zoning: RR
- Special conditions: Standard
- Other equipment: Satellite Dish
- Horses can be raised: Yes
Construction
Type & style
- Home type: SingleFamily
- Architectural style: Traditional
- Property subtype: Single Family Residence
Materials
- Brick, Frame, Stucco
- Foundation: Concrete Perimeter
- Roof: Concrete
Condition
- Updated/Remodeled
- Year built: 1994
Utilities & green energy
- Electric: 220 Volts
- Water: Well
- Utilities for property: Electricity Connected, Phone Available, Propane
Community & neighborhood
Security
- Security features: Carbon Monoxide Detector(s), Smoke Detector(s), Video Doorbell
Location
- Region: Sedalia
- Subdivision: Christy Ridge
Other
Other facts
- Listing terms: Cash,Conventional,Jumbo,VA Loan
- Ownership: Individual
- Road surface type: Dirt, Paved
Price history
| Date | Event | Price |
|---|---|---|
| 4/12/2024 | Sold | $1,545,000-1%$242/sqft |
Source: | ||
| 3/12/2024 | Pending sale | $1,560,000$245/sqft |
Source: | ||
| 3/7/2024 | Listed for sale | $1,560,000+188.9%$245/sqft |
Source: | ||
| 11/1/2012 | Sold | $540,000-1.8%$85/sqft |
Source: Public Record Report a problem | ||
| 4/18/2012 | Price change | $550,000-4.3%$86/sqft |
Source: First Choice Real Estate Brokers #1070855 Report a problem | ||
Public tax history
| Year | Property taxes | Tax assessment |
|---|---|---|
| 2025 | $7,221 -1.1% | $93,480 -2.1% |
| 2024 | $7,303 +33.7% | $95,480 -1% |
| 2023 | $5,461 -3.9% | $96,400 +44.7% |
Find assessor info on the county website
Neighborhood: 80135
Nearby schools
GreatSchools rating
- 5/10Sedalia Elementary SchoolGrades: PK-6Distance: 6.6 mi
- 5/10Castle Rock Middle SchoolGrades: 7-8Distance: 5.5 mi
- 8/10Castle View High SchoolGrades: 9-12Distance: 5.6 mi
Schools provided by the listing agent
- Elementary: Sedalia
- Middle: Castle Rock
- High: Castle View
- District: Douglas RE-1
Source: REcolorado. This data may not be complete. We recommend contacting the local school district to confirm school assignments for this home.

Get pre-qualified for a loan
At Zillow Home Loans, we can pre-qualify you in as little as 5 minutes with no impact to your credit score.An equal housing lender. NMLS #10287.
Sell for more on Zillow
Get a free Zillow Showcase℠ listing and you could sell for .
$1,556,100
2% more+ $31,122
With Zillow Showcase(estimated)
$1,587,222
