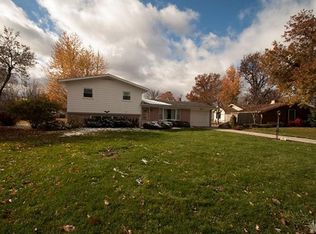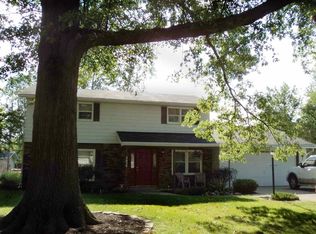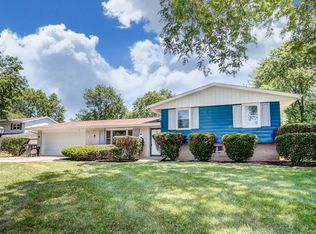Closed
$190,000
3637 Bobolink Crossover, Fort Wayne, IN 46815
3beds
1,564sqft
Single Family Residence
Built in 1963
0.29 Acres Lot
$195,200 Zestimate®
$--/sqft
$1,572 Estimated rent
Home value
$195,200
$178,000 - $215,000
$1,572/mo
Zestimate® history
Loading...
Owner options
Explore your selling options
What's special
In this Cozy & Quiet setting in northeast Ft. Wayne you will find this well kept, 3 bedroom, 2 bath ranch style home with over 1,500 sq. ft. of living area. Inside there is a sunken formal living room, separate dining area and a spacious rear family room with a brick fireplace and gas insert. The horse shoe kitchen is open into the family room and also contains a breakfast nook and storage pantry. Refrigerator, range, dish washer, washer & dryer are included in the sale. The master bedroom has an attached bath with an updated tiled shower. The 2nd bath has a 6' double sink vanity, full tub/shower and includes the washer/dryer area. Off of the rear patio doors is a private 12' x 10' - 3 season sun room for additional peace & quiet. This home has gas hot water heat and central air. There is a nice sized 2 car attached garage with storage space. Additional storage can also be found in the 8' x 12' (8' side wall) yard barn. Outside there is a shaded lot and lots of green thumb landscaping. Make this your home for the Holidays!
Zillow last checked: 8 hours ago
Listing updated: December 07, 2024 at 09:21am
Listed by:
Rick Brown 260-868-5335,
Brown & Co Realty-Auctions, Inc.
Bought with:
Joshua Hartzog, RB23000795
RealtyFlex of N.E. Indiana LLC
Source: IRMLS,MLS#: 202438719
Facts & features
Interior
Bedrooms & bathrooms
- Bedrooms: 3
- Bathrooms: 2
- Full bathrooms: 2
- Main level bedrooms: 3
Bedroom 1
- Level: Main
Bedroom 2
- Level: Main
Dining room
- Level: Main
- Area: 90
- Dimensions: 10 x 9
Family room
- Level: Main
- Area: 336
- Dimensions: 21 x 16
Kitchen
- Level: Main
- Area: 108
- Dimensions: 12 x 9
Living room
- Level: Main
- Area: 255
- Dimensions: 17 x 15
Heating
- Natural Gas, Hot Water
Cooling
- Central Air
Appliances
- Included: Dishwasher, Refrigerator, Washer, Dryer-Electric, Exhaust Fan, Electric Oven, Electric Range, Gas Water Heater
Features
- Flooring: Carpet, Tile
- Windows: Window Treatments
- Basement: Crawl Space
- Number of fireplaces: 1
- Fireplace features: Family Room, Insert, Vented
Interior area
- Total structure area: 1,684
- Total interior livable area: 1,564 sqft
- Finished area above ground: 1,564
- Finished area below ground: 0
Property
Parking
- Total spaces: 2
- Parking features: Attached, Concrete
- Attached garage spaces: 2
- Has uncovered spaces: Yes
Features
- Levels: One
- Stories: 1
Lot
- Size: 0.29 Acres
- Dimensions: 88 x 142
- Features: Level, City/Town/Suburb
Details
- Additional structures: Garden Shed
- Parcel number: 020827327016.000072
Construction
Type & style
- Home type: SingleFamily
- Architectural style: Ranch
- Property subtype: Single Family Residence
Materials
- Aluminum Siding, Brick
- Roof: Shingle
Condition
- New construction: No
- Year built: 1963
Utilities & green energy
- Electric: Indiana Michigan Power
- Gas: NIPSCO
- Sewer: City
- Water: City, Fort Wayne City Utilities
Community & neighborhood
Location
- Region: Fort Wayne
- Subdivision: Blackhawk Forest
HOA & financial
HOA
- Has HOA: Yes
- HOA fee: $40 monthly
Price history
| Date | Event | Price |
|---|---|---|
| 12/6/2024 | Sold | $190,000-13.4% |
Source: | ||
| 10/29/2024 | Price change | $219,500-7.3% |
Source: | ||
| 10/17/2024 | Price change | $236,900-4.8% |
Source: | ||
| 10/5/2024 | Listed for sale | $248,900+162.3% |
Source: | ||
| 8/31/2010 | Sold | $94,900 |
Source: | ||
Public tax history
| Year | Property taxes | Tax assessment |
|---|---|---|
| 2024 | $2,120 +19.2% | $215,900 +11.8% |
| 2023 | $1,779 +7.3% | $193,100 +21.1% |
| 2022 | $1,658 +13.4% | $159,500 +6.7% |
Find assessor info on the county website
Neighborhood: Blackhawk Forest
Nearby schools
GreatSchools rating
- 4/10Glenwood Park Elementary SchoolGrades: K-5Distance: 1.7 mi
- 6/10Blackhawk Middle SchoolGrades: 6-8Distance: 0.5 mi
- 7/10R Nelson Snider High SchoolGrades: 9-12Distance: 1.6 mi
Schools provided by the listing agent
- Elementary: Croninger
- Middle: Blackhawk
- High: Snider
- District: Fort Wayne Community
Source: IRMLS. This data may not be complete. We recommend contacting the local school district to confirm school assignments for this home.

Get pre-qualified for a loan
At Zillow Home Loans, we can pre-qualify you in as little as 5 minutes with no impact to your credit score.An equal housing lender. NMLS #10287.
Sell for more on Zillow
Get a free Zillow Showcase℠ listing and you could sell for .
$195,200
2% more+ $3,904
With Zillow Showcase(estimated)
$199,104

