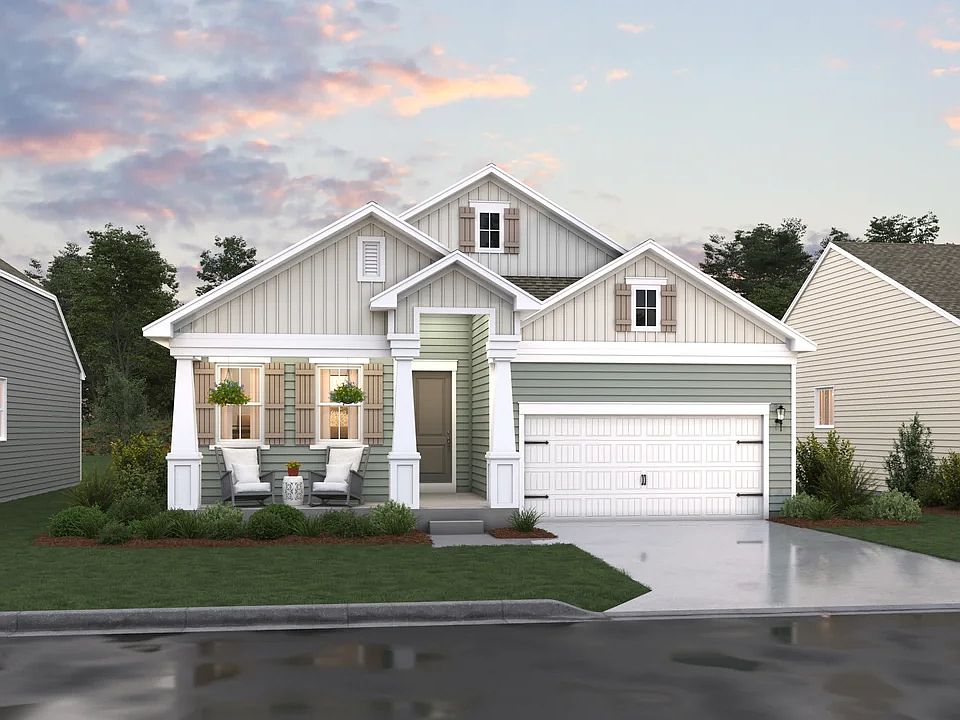Discover the Asheville, a thoughtfully designed 3-bedroom, 2-bath home offering an open floorplan and curated features from our Elements Look collection. This home blends functionality with comfort and designer finishes throughout. Enjoy the charm of a screened deck, the convenience of a GE side-by-side stainless steel refrigerator, and the elegance of white kitchen cabinets paired with New Caledonia granite countertops and GE Profile appliances. Flooring throughout the home is both stylish and practical: • LVP flooring in the kitchen, dining area, great room, foyer, and halls • Carpet in all three bedrooms for added warmth • Ceramic tile in the baths and laundry room • Vinyl in the mechanical room for easy upkeep Additional upgrades include a barn door to the owner’s bath and a bathroom window for natural light. For a full list of features for this home, please contact our sales representatives. Photos are for display purposes only and may not reflect actual selections or layout.
Pending
$425,900
36365 Gate Dr, Georgetown, DE 19947
3beds
1,781sqft
Single Family Residence
Built in 2025
0.25 Acres Lot
$425,100 Zestimate®
$239/sqft
$184/mo HOA
What's special
Open floorplanLvp flooringNew caledonia granite countertopsWhite kitchen cabinetsGe profile appliancesCurated featuresScreened deck
- 45 days
- on Zillow |
- 77 |
- 4 |
Zillow last checked: 7 hours ago
Listing updated: July 07, 2025 at 03:32am
Listed by:
Barbara Heilman 302-378-9510,
Delaware Homes Inc 3023789510
Source: Bright MLS,MLS#: DESU2088596
Travel times
Schedule tour
Select your preferred tour type — either in-person or real-time video tour — then discuss available options with the builder representative you're connected with.
Select a date
Facts & features
Interior
Bedrooms & bathrooms
- Bedrooms: 3
- Bathrooms: 2
- Full bathrooms: 2
- Main level bathrooms: 2
- Main level bedrooms: 3
Rooms
- Room types: Dining Room, Primary Bedroom, Bedroom 2, Bedroom 3, Kitchen, Great Room
Primary bedroom
- Level: Main
- Area: 192 Square Feet
- Dimensions: 12 x 16
Bedroom 2
- Level: Main
- Area: 120 Square Feet
- Dimensions: 12 x 10
Bedroom 3
- Level: Main
- Area: 110 Square Feet
- Dimensions: 11 x 10
Dining room
- Level: Main
- Area: 120 Square Feet
- Dimensions: 10 x 12
Great room
- Level: Main
- Area: 234 Square Feet
- Dimensions: 13 x 18
Kitchen
- Level: Main
- Area: 130 Square Feet
- Dimensions: 10 x 13
Heating
- Forced Air, Natural Gas
Cooling
- Central Air, Natural Gas
Appliances
- Included: Tankless Water Heater
Features
- Has basement: No
- Has fireplace: No
Interior area
- Total structure area: 1,781
- Total interior livable area: 1,781 sqft
- Finished area above ground: 1,781
- Finished area below ground: 0
Property
Parking
- Total spaces: 4
- Parking features: Garage Faces Front, Attached, Driveway
- Attached garage spaces: 2
- Uncovered spaces: 2
Accessibility
- Accessibility features: None
Features
- Levels: One
- Stories: 1
- Pool features: Community
- Has view: Yes
- View description: Pond
- Has water view: Yes
- Water view: Pond
Lot
- Size: 0.25 Acres
Details
- Additional structures: Above Grade, Below Grade
- Parcel number: 23415.00578.00
- Zoning: RESIDENTIAL
- Special conditions: Standard
Construction
Type & style
- Home type: SingleFamily
- Architectural style: Ranch/Rambler
- Property subtype: Single Family Residence
Materials
- Advanced Framing, Batts Insulation, Blown-In Insulation, CPVC/PVC, Vinyl Siding, Concrete
- Foundation: Crawl Space
Condition
- Excellent
- New construction: Yes
- Year built: 2025
Details
- Builder model: Asheville
- Builder name: K. Hovnanian
Utilities & green energy
- Sewer: Public Sewer
- Water: Public
Community & HOA
Community
- Subdivision: Liberty West
HOA
- Has HOA: Yes
- Amenities included: Pool, Fitness Center, Clubhouse
- Services included: Maintenance Grounds
- HOA fee: $184 monthly
Location
- Region: Georgetown
Financial & listing details
- Price per square foot: $239/sqft
- Date on market: 6/13/2025
- Listing agreement: Exclusive Right To Sell
- Ownership: Fee Simple
About the community
Clubhouse
Discover the perfect blend of suburban and coastal living at Liberty West. This charming community of single-family new-construction homes for sale in Georgetown, DE offers up to 4 beds, 3.5 baths, and 2,737 sq. ft., and stunning finishes in one of our designer-curated Looks. Enjoy luxurious amenities like a pool, pickleball court, fitness center, and clubhouse.
With its ideal location in Sussex County and near major commuter routes, work and recreation are just a short drive away, including Bethany Beach, Dewey Beach, Rehoboth Beach, and wonderful shopping, dining, golf courses, and more. Offered By: K. Hovnanian at Liberty West, LLC
Source: K. Hovnanian Companies, LLC

