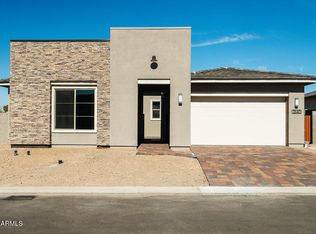Sold for $670,000
$670,000
3636 W Summerside Rd, Laveen, AZ 85339
4beds
3baths
3,129sqft
Single Family Residence
Built in 2024
9,616 Square Feet Lot
$663,800 Zestimate®
$214/sqft
$3,152 Estimated rent
Home value
$663,800
$604,000 - $730,000
$3,152/mo
Zestimate® history
Loading...
Owner options
Explore your selling options
What's special
Beautiful new home in Whispering Hills, a private community featuring spacious lots, scenic and desert views, and designer homes. This lovely single-story home features an extended dining area as well as an extended primary suite and closet. Other designer features include a frameless walk in shower at the primary bath, French doors at the office, Benton birch sarsaparilla cabinets and Della terra quartz glisten at the kitchen. Upgrades include stainless kitchen and bath faucets and upgraded door hardware and bath lighting.
Zillow last checked: 8 hours ago
Listing updated: August 15, 2025 at 10:21am
Listed by:
Craig Tucker 480-616-2986,
Tri Pointe Homes Arizona Realty
Bought with:
Lori Ann Jacobs, SA649769000
Mainstay Brokerage
Source: ARMLS,MLS#: 6774930

Facts & features
Interior
Bedrooms & bathrooms
- Bedrooms: 4
- Bathrooms: 3
Heating
- Natural Gas
Cooling
- Central Air, ENERGY STAR Qualified Equipment, Programmable Thmstat
Appliances
- Included: Gas Cooktop
- Laundry: Engy Star (See Rmks)
Features
- High Speed Internet, Double Vanity, Eat-in Kitchen, No Interior Steps, Kitchen Island, 3/4 Bath Master Bdrm
- Flooring: Carpet, Tile
- Windows: Low Emissivity Windows, Double Pane Windows, ENERGY STAR Qualified Windows, Vinyl Frame
- Has basement: No
Interior area
- Total structure area: 3,129
- Total interior livable area: 3,129 sqft
Property
Parking
- Total spaces: 3
- Parking features: Tandem Garage
- Garage spaces: 3
Features
- Stories: 1
- Patio & porch: Covered
- Exterior features: Private Yard
- Spa features: None
- Fencing: Block
Lot
- Size: 9,616 sqft
- Features: Dirt Front, Dirt Back
Details
- Parcel number: 30018433
Construction
Type & style
- Home type: SingleFamily
- Architectural style: Spanish
- Property subtype: Single Family Residence
Materials
- Spray Foam Insulation, Stucco, Wood Frame, Blown Cellulose, Painted
- Roof: Tile,Concrete
Condition
- Complete Spec Home
- Year built: 2024
Details
- Builder name: Tri Pointe Homes
Utilities & green energy
- Sewer: Public Sewer
- Water: City Water
Green energy
- Energy efficient items: Fresh Air Mechanical, Multi-Zones
- Water conservation: Low-Flow Fixtures
Community & neighborhood
Community
- Community features: Gated, Biking/Walking Path
Location
- Region: Laveen
- Subdivision: WHISPERING HILLS
HOA & financial
HOA
- Has HOA: Yes
- HOA fee: $160 monthly
- Services included: Maintenance Grounds, Street Maint
- Association name: Whispering Hills
- Association phone: 480-346-2677
Other
Other facts
- Listing terms: Cash,Conventional,VA Loan
- Ownership: Fee Simple
Price history
| Date | Event | Price |
|---|---|---|
| 8/14/2025 | Sold | $670,000-0.4%$214/sqft |
Source: | ||
| 6/25/2025 | Pending sale | $672,757$215/sqft |
Source: | ||
| 6/17/2025 | Price change | $672,757-3.9%$215/sqft |
Source: | ||
| 5/23/2025 | Price change | $699,757-3.4%$224/sqft |
Source: | ||
| 4/30/2025 | Price change | $724,757-2.4%$232/sqft |
Source: | ||
Public tax history
| Year | Property taxes | Tax assessment |
|---|---|---|
| 2025 | $4,322 +628.3% | $49,930 +302% |
| 2024 | $593 +1.8% | $12,420 +255.8% |
| 2023 | $583 +2.9% | $3,491 -42.2% |
Find assessor info on the county website
Neighborhood: Laveen
Nearby schools
GreatSchools rating
- 6/10Laveen Elementary SchoolGrades: PK-8Distance: 0.6 mi
- 2/10Cesar Chavez High SchoolGrades: 9-12Distance: 1.3 mi
- 9/10Vista Del Sur Traditional SchoolGrades: PK-8Distance: 1 mi
Schools provided by the listing agent
- Elementary: Laveen Elementary School
- Middle: Laveen Elementary School
- District: Laveen Elementary District
Source: ARMLS. This data may not be complete. We recommend contacting the local school district to confirm school assignments for this home.
Get a cash offer in 3 minutes
Find out how much your home could sell for in as little as 3 minutes with a no-obligation cash offer.
Estimated market value
$663,800
