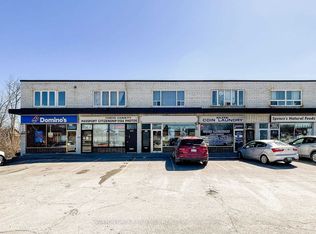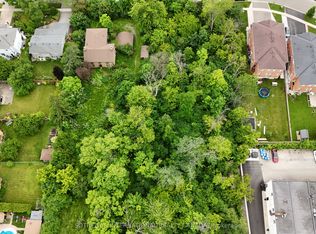2,112 Sq.Ft Luxury Semi-Detached W/ Very Functional Layout! Located In Desirable Applewood Area. Open Concept Modern Main W/Coffered 9Ft Ceilings & Hardwood Floors T/O Main & Upper. Upgraded Maple Kitchen Cabinets, Backsplash, Granite Counters. Sun-Filled Breakfast Area,Family Room W/Gas Fireplace & W/O To Private Yard.Double Door Entry. Landscaped Front. 2 W/I Closets. Laundry Rm W/Entrance To Garage**Walkable To Public Transit.
This property is off market, which means it's not currently listed for sale or rent on Zillow. This may be different from what's available on other websites or public sources.



