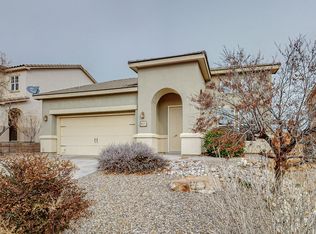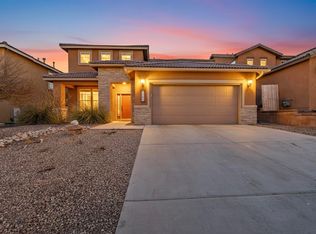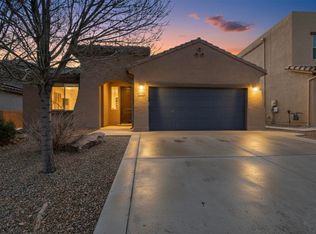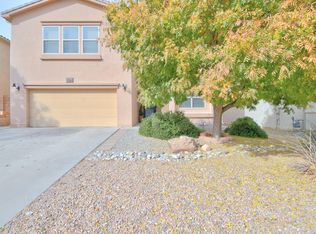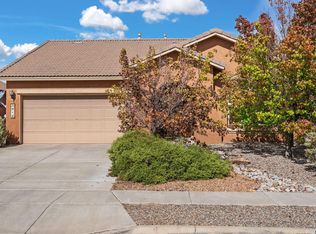Prepare to be impressed by this beautifully maintained home that radiates charm and sophistication. With striking exterior paint and impeccable curb appeal, it makes a lasting first impression. Inside, a spacious, thoughtfully designed floor plan offers two living areas, a formal dining room, a sunlit breakfast nook, and a main-level bedroom that allows flexible use. The stunning kitchen features rich cabinetry, elegant countertops, a gas cooktop, and newer stainless-steel appliances. Step outside to a private backyard retreat with mature shade trees, fruit trees, lush landscaping, and a large country-style shed, all framing breathtaking mountain views. Upstairs boasts four generously sized bedrooms and a spacious loft, perfectly situated near many amenities. A must-see, exceptional home!
Pending
Price cut: $40K (1/18)
$444,900
3636 Soldotna Dr NE, Rio Rancho, NM 87144
5beds
3,078sqft
Est.:
Single Family Residence
Built in 2009
6,098.4 Square Feet Lot
$-- Zestimate®
$145/sqft
$39/mo HOA
What's special
- 42 days |
- 2,152 |
- 94 |
Zillow last checked: 8 hours ago
Listing updated: January 26, 2026 at 07:38pm
Listed by:
Celeste Pacheco 505-688-7259,
Realty One of New Mexico 505-883-9400
Source: SWMLS,MLS#: 1096060
Facts & features
Interior
Bedrooms & bathrooms
- Bedrooms: 5
- Bathrooms: 3
- Full bathrooms: 2
- 1/2 bathrooms: 1
Primary bedroom
- Level: Upper
- Area: 256
- Dimensions: 16 x 16
Primary bedroom
- Level: Upper
- Area: 272
- Dimensions: 17 x 16
Kitchen
- Level: Main
- Area: 156
- Dimensions: 13 x 12
Kitchen
- Level: Main
- Area: 156
- Dimensions: 13 x 12
Living room
- Level: Main
- Area: 300
- Dimensions: 20 x 15
Living room
- Level: Main
- Area: 315
- Dimensions: 21 x 15
Heating
- Central, Forced Air
Cooling
- Refrigerated
Appliances
- Included: Built-In Gas Range, Cooktop, Dishwasher, Microwave, Refrigerator
- Laundry: Electric Dryer Hookup
Features
- Flooring: Carpet, Tile
- Windows: Double Pane Windows, Insulated Windows
- Has basement: No
- Number of fireplaces: 1
Interior area
- Total structure area: 3,078
- Total interior livable area: 3,078 sqft
Property
Parking
- Total spaces: 2
- Parking features: Garage
- Garage spaces: 2
Accessibility
- Accessibility features: None
Features
- Levels: Two
- Stories: 2
- Patio & porch: Covered, Patio
- Exterior features: Private Yard
- Fencing: Wall
Lot
- Size: 6,098.4 Square Feet
Details
- Parcel number: R152449
- Zoning description: R-1
Construction
Type & style
- Home type: SingleFamily
- Property subtype: Single Family Residence
Materials
- Frame
- Roof: Pitched,Tile
Condition
- Resale
- New construction: No
- Year built: 2009
Details
- Builder name: Beazer
Utilities & green energy
- Sewer: Public Sewer
- Water: Public
- Utilities for property: Electricity Connected
Green energy
- Energy generation: None
Community & HOA
Community
- Subdivision: Lomas Encantadas Unit 4A
HOA
- Has HOA: Yes
- HOA fee: $39 monthly
Location
- Region: Rio Rancho
Financial & listing details
- Price per square foot: $145/sqft
- Tax assessed value: $306,915
- Annual tax amount: $3,254
- Date on market: 12/27/2025
- Cumulative days on market: 35 days
- Listing terms: Cash,Conventional,FHA,VA Loan
Estimated market value
Not available
Estimated sales range
Not available
Not available
Price history
Price history
| Date | Event | Price |
|---|---|---|
| 1/27/2026 | Pending sale | $444,900$145/sqft |
Source: | ||
| 1/18/2026 | Price change | $444,900-8.2%$145/sqft |
Source: | ||
| 1/11/2026 | Price change | $484,900-2%$158/sqft |
Source: | ||
| 1/4/2026 | Listed for sale | $495,000+65.1%$161/sqft |
Source: | ||
| 8/16/2019 | Sold | -- |
Source: | ||
Public tax history
Public tax history
| Year | Property taxes | Tax assessment |
|---|---|---|
| 2025 | $3,151 -6.3% | $102,305 +3% |
| 2024 | $3,363 +2.8% | $99,325 +3% |
| 2023 | $3,271 +2.1% | $96,432 +3% |
Find assessor info on the county website
BuyAbility℠ payment
Est. payment
$2,202/mo
Principal & interest
$1725
Property taxes
$282
Other costs
$195
Climate risks
Neighborhood: 87144
Nearby schools
GreatSchools rating
- 6/10Sandia Vista Elementary SchoolGrades: PK-5Distance: 0.4 mi
- 8/10Mountain View Middle SchoolGrades: 6-8Distance: 0.5 mi
- 7/10V Sue Cleveland High SchoolGrades: 9-12Distance: 3 mi
- Loading
