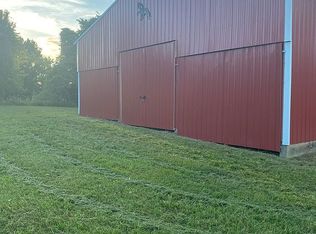Gorgeous Retreat Like Setting in the Middle of Mount Juliet on 6.4 acres! Close to shopping, and Old Hickory Lake. Your Own Private Oasis Awaits You in Your Backyard, Perfect for Friends and Family to Gather! Imagine Your Summers Filled with BBQ's and Pool Parties. This Home Boasts Beautiful Hardwoods Throughout, and So Much Space! Huge Master Suite on Main Level. Two Large Walk-In Storage Spaces and Massive Unfinished Basement with 1875sqft Waiting for You To Transform!! Come Check it Out!!
This property is off market, which means it's not currently listed for sale or rent on Zillow. This may be different from what's available on other websites or public sources.
