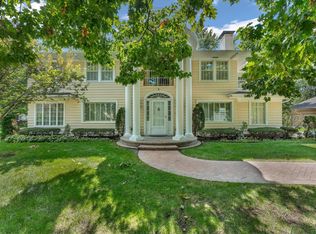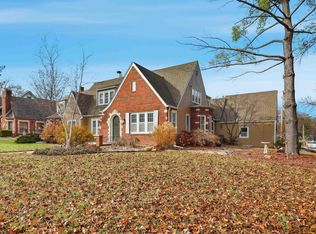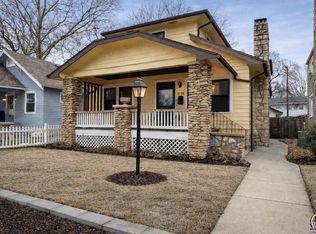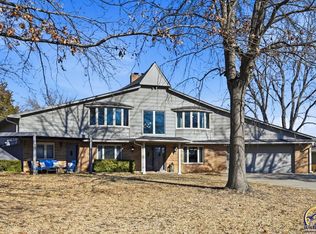Price improved, plus a brand new roof and 14 month warranty offered at the list price! Rare opportunity to make a custom built Westboro ranch your new home! Custom built in the 50s, this stately house has recently received a facelift. The home now blends its historic charm with extensive and thoughtful updates. More than enough space on the interior with over 3300 sq ft finished! The main level offers a more traditional layout with refinished hardwood floors and an updated kitchen that features marble countertops, stone backsplash, breakfast bar, and stainless steel appliances. You'll find two updated bathrooms, two large bedrooms, and a 3rd room that could be used as a den/office or 3rd main floor bedroom. The lower level features an astounding rec/family space with a bar, fireplace, two bedrooms, full bathroom, and plenty of storage. The outside features are just as impressive, starting with the all brick construction. You'll find a backyard perfect for entertaining with a fiberglass cocktail pool and firepit area. Updated landscaping, covered front porch, and more! Immense value and ample opportunity await in this property!
Pending
Price cut: $100 (12/12)
$364,900
3636 SW Stratford Rd, Topeka, KS 66604
5beds
3,320sqft
Est.:
Single Family Residence, Residential
Built in 1950
0.34 Acres Lot
$-- Zestimate®
$110/sqft
$-- HOA
What's special
Updated landscapingRefinished hardwood floorsTwo updated bathroomsBrand new roofCovered front porchFirepit areaAll brick construction
- 112 days |
- 116 |
- 3 |
Zillow last checked: 8 hours ago
Listing updated: December 27, 2025 at 07:22pm
Listed by:
Cole Cook 785-806-9018,
Berkshire Hathaway First
Source: Sunflower AOR,MLS#: 241841
Facts & features
Interior
Bedrooms & bathrooms
- Bedrooms: 5
- Bathrooms: 3
- Full bathrooms: 2
- 1/2 bathrooms: 1
Rooms
- Room types: Sun Room, 1st Floor Primary Bedroom, Rec Room, 1st Fl Full Bath, 1st Fl Half Bath
Primary bedroom
- Level: Main
- Area: 228
- Dimensions: 15x15.2
Bedroom 2
- Level: Main
- Area: 160.29
- Dimensions: 13.7x11.7
Bedroom 3
- Level: Main
- Area: 194.68
- Dimensions: 12.4x15.7
Bedroom 4
- Level: Basement
- Area: 214.6
- Dimensions: 14.5x14.8
Other
- Level: Basement
- Dimensions: 13x12(No Closet)
Kitchen
- Level: Main
- Area: 132
- Dimensions: 12x11
Laundry
- Level: Basement
Living room
- Level: Main
- Area: 326.06
- Dimensions: 13.7x23.8
Heating
- Has Heating (Unspecified Type)
Cooling
- Central Air
Appliances
- Laundry: In Basement
Features
- Flooring: Hardwood
- Windows: Storm Window(s)
- Basement: Concrete,Finished
- Number of fireplaces: 2
- Fireplace features: Two
Interior area
- Total structure area: 3,320
- Total interior livable area: 3,320 sqft
- Finished area above ground: 1,820
- Finished area below ground: 1,500
Property
Parking
- Total spaces: 2
- Parking features: Attached
- Attached garage spaces: 2
Features
- Patio & porch: Glassed Porch, Patio
- Has private pool: Yes
- Pool features: In Ground
- Fencing: Chain Link
Lot
- Size: 0.34 Acres
Details
- Parcel number: R45765
- Special conditions: Standard
Construction
Type & style
- Home type: SingleFamily
- Architectural style: Ranch
- Property subtype: Single Family Residence, Residential
Materials
- Frame
- Roof: Composition
Condition
- Year built: 1950
Utilities & green energy
- Water: Public
Community & HOA
Community
- Subdivision: Westboro
HOA
- Has HOA: No
- Services included: Other
- HOA name: Westboro
Location
- Region: Topeka
Financial & listing details
- Price per square foot: $110/sqft
- Tax assessed value: $229,780
- Annual tax amount: $3,540
- Date on market: 10/17/2025
- Cumulative days on market: 112 days
Estimated market value
Not available
Estimated sales range
Not available
Not available
Price history
Price history
| Date | Event | Price |
|---|---|---|
| 12/28/2025 | Pending sale | $364,900$110/sqft |
Source: | ||
| 12/12/2025 | Price change | $364,9000%$110/sqft |
Source: | ||
| 11/7/2025 | Price change | $365,000-2.7%$110/sqft |
Source: | ||
| 10/17/2025 | Listed for sale | $375,000+63.8%$113/sqft |
Source: | ||
| 6/10/2025 | Sold | -- |
Source: | ||
Public tax history
Public tax history
| Year | Property taxes | Tax assessment |
|---|---|---|
| 2025 | -- | $26,425 +6% |
| 2024 | $3,540 +3.4% | $24,929 +6% |
| 2023 | $3,423 +7.5% | $23,518 +11% |
Find assessor info on the county website
BuyAbility℠ payment
Est. payment
$1,990/mo
Principal & interest
$1415
Property taxes
$447
Home insurance
$128
Climate risks
Neighborhood: Westboro
Nearby schools
GreatSchools rating
- 6/10Whitson Elementary SchoolGrades: PK-5Distance: 0.3 mi
- 6/10Landon Middle SchoolGrades: 6-8Distance: 1.6 mi
- 3/10Topeka West High SchoolGrades: 9-12Distance: 1.4 mi
Schools provided by the listing agent
- Elementary: Whitson Elementary School/USD 501
- Middle: Landon Middle School/USD 501
- High: Topeka West High School/USD 501
Source: Sunflower AOR. This data may not be complete. We recommend contacting the local school district to confirm school assignments for this home.
- Loading



