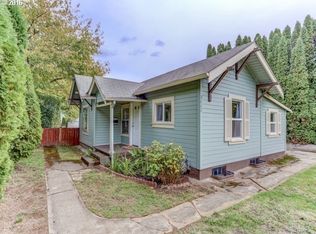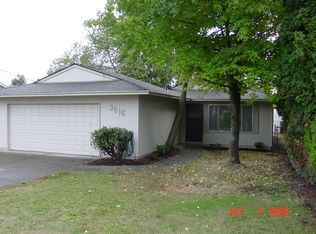*Open application period begins on Friday, June 13th at 11:00am. Applications submitted before this day and time will receive an 8-hour delay from the time of the open application period in accordance with Portland law. Application fee: $35 each *Each occupant 18+ must submit a separate application -New LVP flooring -Original hardwood flooring -Updated kitchen -Stainless steel appliances -Large windows -Bonus basement office/workspace Central Heat -Full-size washer & dryer -Updated upstairs bathroom -Large backyard -Detached garage -large covered back deck -Garden beds -Long driveway -Quick access to SE Powell and I-205 -Minutes from dining, grocery, and shopping Cats OK Small Dogs 40lbs OK +$25/month per pet +$250-500 deposit per pet *Limit 2 pets This House does not qualify as a type A accessible unit.
This property is off market, which means it's not currently listed for sale or rent on Zillow. This may be different from what's available on other websites or public sources.

