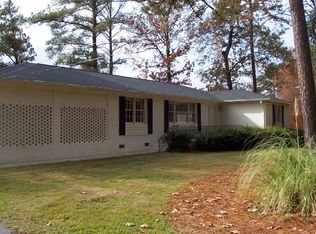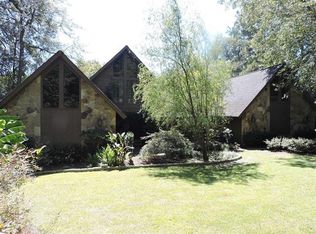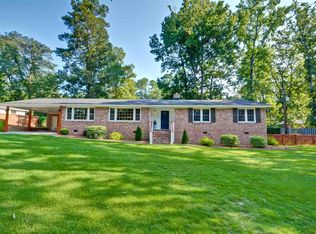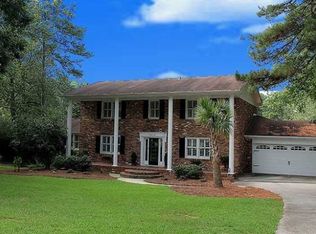MOTIVATED SELLER!! Stately lake home with spectacular North Lake views and fabulous in ground pool on property!! This stately brick home has been recently updated with amazing features inside and out. The inside has been recently updated with granite counter tops in the kitchen and all bathrooms, kitchen cabinets painted white, new sink and refrigerator, interior freshly painted neutral color throughout, hardwood floors sanded and stained, new ceiling fans and many other touches. Kitchen has bar area, eat in kitchen, double oven, solid surface stove, pantry, laundry room and lavette on main. The back yard is an absolute paradise with large in ground pool surrounded by lake views with a dock for lake access and park like landscaping. Settled on large landscaped front lot with full circle driveway, utility shed and plenty of parking. Upstairs boasts 4 large bedrooms, 2 full baths, hardwoods and ceiling fans. The extra finished garage has new carpets and lots of possibilities. Formal dining room, living room and family room downstairs with hardwoods and molding, Living room has bookshelves and fireplace. Just minutes from interstates, schools, downtown Columbia, Fort Jackson and plenty of shopping and dining.
This property is off market, which means it's not currently listed for sale or rent on Zillow. This may be different from what's available on other websites or public sources.



