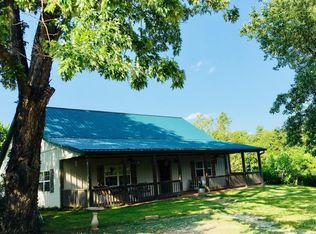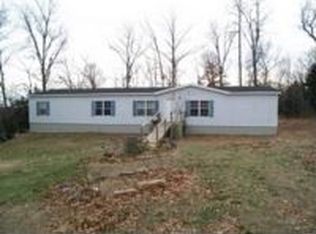Country living with rustic comfort. This beautiful 3 bedroom,1 ½ bath wood home sits on 20.42 acres with outstanding views and privacy. So many features! Attached 2 car garage leads into a large mud room. Spacious dining room/kitchen with all stainless-steel appliances and with over abundant cabinet space. Beautiful craftsmanship of all-natural wood 20' x 32' sunken living room/ den featuring vaulted wood beamed ceiling, many windows and new flooring. French doors lead to a fantastic stone patio complete with wet bar and fridge offering plenty of space for family cookouts and gatherings. Fenced pasture and barn make this property your dream farm!
This property is off market, which means it's not currently listed for sale or rent on Zillow. This may be different from what's available on other websites or public sources.

