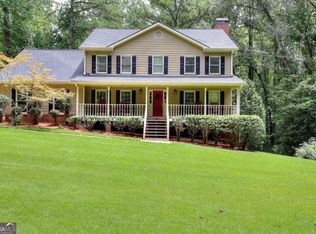JUST REDUCED FOR QUICK SALE -- BEAUTIFUL DOCK EQUIPPED LAKE PROPERTY Designed for INDOOR/OUTDOOR ENTERTAINING features 4 bd/5 full bth/1 hf bth home with a NEW 2 CAR GARAGE with space above that can be used for storage and more. Inviting and an entertainer's dream. Enjoy the private GATED driveway to the almost 4 acre wooded private LAKE lot. Features a GAZEBO that has an entertainment system that includes a 100 inch projector screen. Large outdoor living space features a sink and area for cooking. The nights on this private estate makes for a beautiful and pleasant outdoor entertaining experience. This Brick Cape Cod lake property features a Brand NEW 2 CAR GARAGE with space above that can be used for storage and more. MAIN HOUSE features a chef's kitchen, open floor plan, hardwood floors, formal DR, Great Room, SUNROOM, MASTER ON MAIN, all with beautiful views to the outdoor space. This home has too many upgrades to name. Walking distance to the Yellow River Equestrian, Bike park and walking trails. This home is perfect for the family that loves to entertain indoors and outdoors.
This property is off market, which means it's not currently listed for sale or rent on Zillow. This may be different from what's available on other websites or public sources.
