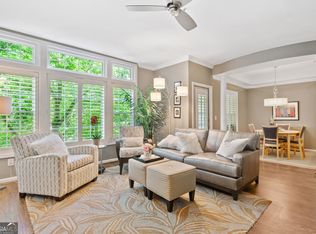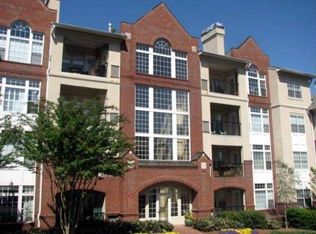Buyer got engaged so it's back on market!Meticulously maintained 989 square foot 2nd floor condo. One of the largest 1 bedroom condos in the Buckhead area. Abundant natural light! Beautiful open floorpan w/ a see thru fireplace connecting the living room & den/flex space. Kitchen w/ opening/pass thru to dining room gives flexibility. Hrdwds throughout is an upgrade you won't find in many condos. Private covered deck looks out onto wooded area. Due to the design of the building there is minimal noise from any neighbors. Community pool & workout room.Easy access to restaurants,shopping,entertainment & highways.
This property is off market, which means it's not currently listed for sale or rent on Zillow. This may be different from what's available on other websites or public sources.

