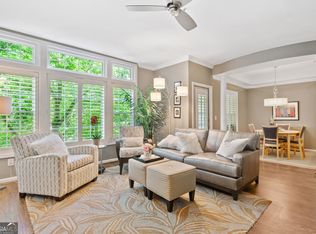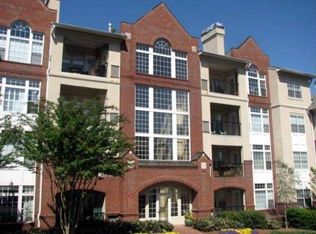Closed
$364,000
3636 Habersham Rd NW APT 1108, Atlanta, GA 30305
2beds
1,406sqft
Condominium, Mid Rise
Built in 1997
-- sqft lot
$363,400 Zestimate®
$259/sqft
$3,100 Estimated rent
Home value
$363,400
$334,000 - $392,000
$3,100/mo
Zestimate® history
Loading...
Owner options
Explore your selling options
What's special
Located in the heart of Buckhead within walking distance to restaurants and shops, this spacious 2-bedroom, 2-bathroom home offers one of the largest 2-bedroom floor plans in the Habersham Oaks community, providing you with the perfect blend of luxury and functionality, along with plenty of space to live, work, and relax. Unparalleled upgrades such as judges paneling, crown molding, tray ceilings, ceiling medallions, and honed travertine floors add sophistication and timeless style to the freshly painted interior. The living room, bathed in natural light from floor-to-ceiling windows, centers around a charming fireplace and a beautiful built-in bookcase. The dining room, flanked by columns and with an elegant tray ceiling, is perfect for hosting intimate dinners or casual meals. Cooking is a joy in the spacious chef's kitchen, which boasts ample cabinet space, stone countertops, double ovens, and a gas cooktop. All appliances, including a stackable washer and dryer, are included, making it so easy to just move right in. The primary suite is a true retreat, featuring double French doors, tray ceilings, a generous walk-in closet, and an ensuite bathroom with a large vanity, garden tub, and separate shower. On the opposite side of the home, the second bedroom and full bathroom offer perfect accommodations for guests or a home office. Storage is plentiful with a walk-in closet off the foyer, a linen closet, a pantry, and more. Begin and end each day on your private covered porch, enjoying a surprisingly peaceful and relaxing atmosphere in the heart of Buckhead. In addition to the convenient Buckhead location, Habersham Oaks offers its own conveniences such as a fitness center, pool, clubhouse, and dog walk. Additional bonuses include the security of living in a gated community with secured access entry and the convenience of of assigned (deeded) covered parking. This exceptional Buckhead condominium is the perfect blend of urban convenience and serene living. The only thing missing is YOU!
Zillow last checked: 8 hours ago
Listing updated: May 10, 2025 at 07:57am
Listed by:
Lauren S Silberman 404-509-9933,
NorthGroup Real Estate Inc
Bought with:
Duvan Vallejo, 388093
Keller Williams Chattahoochee
Source: GAMLS,MLS#: 10449556
Facts & features
Interior
Bedrooms & bathrooms
- Bedrooms: 2
- Bathrooms: 2
- Full bathrooms: 2
- Main level bathrooms: 2
- Main level bedrooms: 2
Dining room
- Features: Dining Rm/Living Rm Combo, Separate Room
Kitchen
- Features: Pantry, Solid Surface Counters
Heating
- Central
Cooling
- Central Air
Appliances
- Included: Dishwasher, Double Oven, Dryer, Refrigerator, Washer
- Laundry: In Kitchen, Laundry Closet
Features
- Bookcases, High Ceilings, Master On Main Level, Roommate Plan, Separate Shower, Tray Ceiling(s), Walk-In Closet(s)
- Flooring: Carpet, Tile
- Basement: None
- Attic: Pull Down Stairs
- Number of fireplaces: 1
- Fireplace features: Gas Log, Gas Starter, Living Room
- Common walls with other units/homes: 1 Common Wall,No One Below
Interior area
- Total structure area: 1,406
- Total interior livable area: 1,406 sqft
- Finished area above ground: 1,406
- Finished area below ground: 0
Property
Parking
- Total spaces: 1
- Parking features: Assigned, Basement
- Has attached garage: Yes
Features
- Levels: One
- Stories: 1
- Patio & porch: Porch
- Body of water: None
Lot
- Size: 1,393 sqft
- Features: Level
Details
- Parcel number: 17 0097 LL0926
Construction
Type & style
- Home type: Condo
- Architectural style: European,Traditional
- Property subtype: Condominium, Mid Rise
- Attached to another structure: Yes
Materials
- Brick, Synthetic Stucco
- Foundation: Slab
- Roof: Composition
Condition
- Resale
- New construction: No
- Year built: 1997
Utilities & green energy
- Sewer: Public Sewer
- Water: Public
- Utilities for property: Cable Available, Electricity Available, High Speed Internet, Natural Gas Available, Sewer Available, Water Available
Community & neighborhood
Security
- Security features: Gated Community, Smoke Detector(s)
Community
- Community features: Clubhouse, Fitness Center, Gated, Pool, Near Public Transport, Near Shopping
Location
- Region: Atlanta
- Subdivision: Habersham Oaks
HOA & financial
HOA
- Has HOA: Yes
- HOA fee: $7,800 annually
- Services included: Insurance, Maintenance Structure, Maintenance Grounds, Pest Control, Reserve Fund, Sewer, Swimming, Trash, Water
Other
Other facts
- Listing agreement: Exclusive Right To Sell
- Listing terms: Cash,Conventional
Price history
| Date | Event | Price |
|---|---|---|
| 5/9/2025 | Sold | $364,000-2.9%$259/sqft |
Source: | ||
| 4/29/2025 | Pending sale | $375,000$267/sqft |
Source: | ||
| 1/30/2025 | Listed for sale | $375,000-6.2%$267/sqft |
Source: | ||
| 1/6/2025 | Listing removed | $399,900$284/sqft |
Source: | ||
| 11/22/2024 | Listed for sale | $399,9000%$284/sqft |
Source: | ||
Public tax history
| Year | Property taxes | Tax assessment |
|---|---|---|
| 2024 | $4,150 +80% | $149,920 +8.2% |
| 2023 | $2,306 -37% | $138,520 +2.4% |
| 2022 | $3,657 +10.9% | $135,240 +10% |
Find assessor info on the county website
Neighborhood: Tuxedo Park
Nearby schools
GreatSchools rating
- 8/10Jackson Elementary SchoolGrades: PK-5Distance: 2.6 mi
- 6/10Sutton Middle SchoolGrades: 6-8Distance: 1.9 mi
- 8/10North Atlanta High SchoolGrades: 9-12Distance: 3.6 mi
Schools provided by the listing agent
- Elementary: Jackson
- Middle: Sutton
- High: North Atlanta
Source: GAMLS. This data may not be complete. We recommend contacting the local school district to confirm school assignments for this home.
Get a cash offer in 3 minutes
Find out how much your home could sell for in as little as 3 minutes with a no-obligation cash offer.
Estimated market value
$363,400

