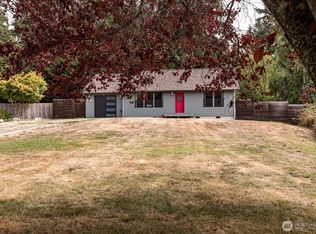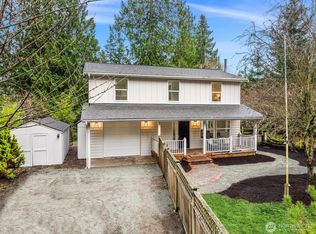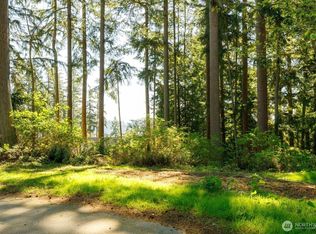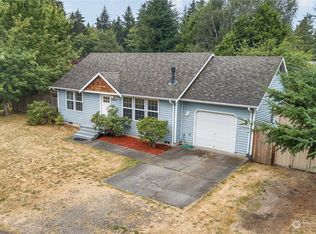Sold
Listed by:
Barbara Taylor,
South Island Properties
Bought with: COMPASS
$540,000
3636 Gamble Street, Clinton, WA 98236
2beds
1,648sqft
Single Family Residence
Built in 1992
0.45 Acres Lot
$545,800 Zestimate®
$328/sqft
$2,945 Estimated rent
Home value
$545,800
$486,000 - $611,000
$2,945/mo
Zestimate® history
Loading...
Owner options
Explore your selling options
What's special
Beautifully remodeled split-entry home situated among the evergreens on a peaceful cul-de-sac. Freshly spruced-up home welcomes you with a pretty front door & is ready for a new owner to move right in! A classic, split-level home has a brand-new deck for entertaining and the interior features new paint, carpeting, LVP flooring & gleaming, refinished, genuine hardwood floors. All new appliances including range & oven, microwave, dishwasher, refrigerator and washer & dryer. New granite counter-tops, quartz tub & shower surrounds and so much more! Scatchet Head Community has amazing amenities including an indoor swimming pool, clubhouse, sport courts, boat launch, beach, picnic area & more. Low maintenance yard means more time at the beach!
Zillow last checked: 8 hours ago
Listing updated: August 29, 2025 at 04:04am
Listed by:
Barbara Taylor,
South Island Properties
Bought with:
Gabrielle Jones, 22007712
COMPASS
Source: NWMLS,MLS#: 2343364
Facts & features
Interior
Bedrooms & bathrooms
- Bedrooms: 2
- Bathrooms: 3
- Full bathrooms: 1
- 3/4 bathrooms: 1
- 1/2 bathrooms: 1
Other
- Level: Lower
Entry hall
- Level: Split
Family room
- Level: Lower
Utility room
- Level: Lower
Heating
- Fireplace, Stove/Free Standing, Wall Unit(s), Electric, Propane
Cooling
- None
Appliances
- Included: Dishwasher(s), Dryer(s), Microwave(s), Refrigerator(s), Stove(s)/Range(s), Washer(s), Water Heater: electric, Water Heater Location: garage
Features
- Flooring: Hardwood, Vinyl Plank, Carpet
- Windows: Double Pane/Storm Window, Skylight(s)
- Basement: None
- Number of fireplaces: 1
- Fireplace features: Gas, Upper Level: 1, Fireplace
Interior area
- Total structure area: 1,648
- Total interior livable area: 1,648 sqft
Property
Parking
- Total spaces: 2
- Parking features: Attached Garage
- Attached garage spaces: 2
Features
- Levels: Multi/Split
- Entry location: Split
- Patio & porch: Double Pane/Storm Window, Fireplace, Skylight(s), Water Heater
- Pool features: Community
- Has view: Yes
- View description: Territorial
Lot
- Size: 0.45 Acres
- Features: Cul-De-Sac, Deck, Fenced-Partially, Propane
- Residential vegetation: Brush, Garden Space, Wooded
Details
- Parcel number: S811000110100
- Zoning: res
- Zoning description: Jurisdiction: County
- Special conditions: Standard
- Other equipment: Leased Equipment: propane tanks
Construction
Type & style
- Home type: SingleFamily
- Architectural style: Contemporary
- Property subtype: Single Family Residence
Materials
- Wood Siding
- Foundation: Poured Concrete
- Roof: Composition,See Remarks
Condition
- Updated/Remodeled
- Year built: 1992
- Major remodel year: 2025
Utilities & green energy
- Electric: Company: Puget Sound Energy
- Sewer: Septic Tank
- Water: Community, Company: Scatchet Head Water
Community & neighborhood
Community
- Community features: Athletic Court, Boat Launch, CCRs, Clubhouse, Park, Playground
Location
- Region: Clinton
- Subdivision: Scatchet Head
HOA & financial
HOA
- HOA fee: $540 annually
- Association phone: 360-579-4934
Other
Other facts
- Listing terms: Cash Out,Conventional
- Cumulative days on market: 101 days
Price history
| Date | Event | Price |
|---|---|---|
| 7/29/2025 | Sold | $540,000-6.7%$328/sqft |
Source: | ||
| 6/27/2025 | Pending sale | $579,000$351/sqft |
Source: | ||
| 3/19/2025 | Listed for sale | $579,000+258.5%$351/sqft |
Source: | ||
| 6/28/2002 | Sold | $161,500$98/sqft |
Source: | ||
Public tax history
| Year | Property taxes | Tax assessment |
|---|---|---|
| 2024 | $3,069 +7.8% | $425,434 -1.8% |
| 2023 | $2,848 +4.2% | $433,325 +7% |
| 2022 | $2,733 +6.7% | $404,840 +26.4% |
Find assessor info on the county website
Neighborhood: 98236
Nearby schools
GreatSchools rating
- 4/10South Whidbey ElementaryGrades: K-6Distance: 6.5 mi
- 7/10South Whidbey Middle SchoolGrades: 7-8Distance: 6 mi
- 7/10South Whidbey High SchoolGrades: 9-12Distance: 6 mi
Get pre-qualified for a loan
At Zillow Home Loans, we can pre-qualify you in as little as 5 minutes with no impact to your credit score.An equal housing lender. NMLS #10287.



