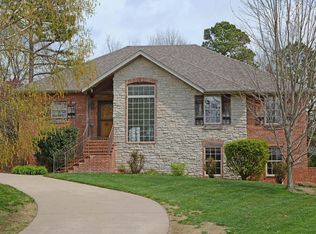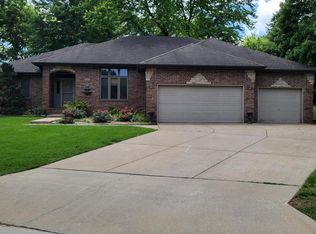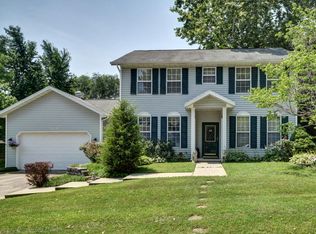Looking for your forever home? This 5 bedroom 3.5 bath home on a cul de sac checks all the boxes! Entertain friends and family through out the year in the large eat in kitchen and dining area. Master Bedroom is on the main level. Upstairs you find 3 large bedrooms and a bathroom. The third bedroom upstairs could be used as a bonus room, kids gaming area, or a craft room. Downstairs offers another living area with plenty of room for a ping pong table or pool table. The oversized downstairs bedroom is perfect for when guests come to visit or for a home office. This home has so much space on the inside! The outside is just as amazing! A covered patio and an uncovered patio, fire pit area and raised bed gardens! Buyer to due own due diligence on square footage of home.
This property is off market, which means it's not currently listed for sale or rent on Zillow. This may be different from what's available on other websites or public sources.


