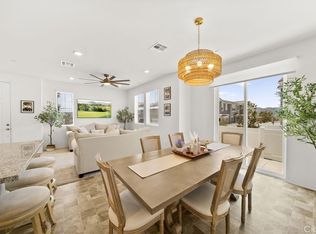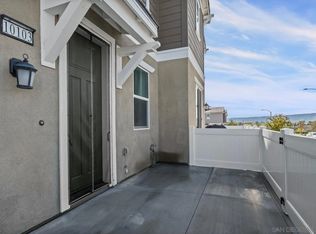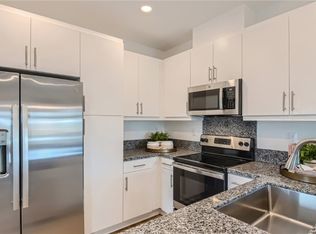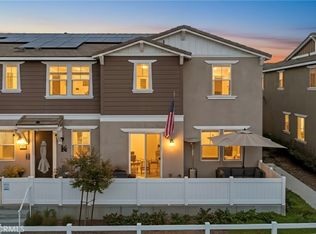Sold for $515,000 on 05/29/25
Listing Provided by:
Tyson Robinson DRE #01701231 951-970-5740,
Trillion Real Estate,
Gavin Miller DRE #02158203,
Trillion Real Estate
Bought with: eXp Realty of California, Inc.
$515,000
36351 Elizabeth Ln UNIT 3102, Wildomar, CA 92595
3beds
1,692sqft
Condominium
Built in 2024
-- sqft lot
$505,100 Zestimate®
$304/sqft
$3,067 Estimated rent
Home value
$505,100
$460,000 - $556,000
$3,067/mo
Zestimate® history
Loading...
Owner options
Explore your selling options
What's special
Welcome to 36351 Elizabeth Ln Unit 3102! This beautifully maintained 3-bedroom, 2.5-bathroom townhome, built by Lennar in 2024, offers modern living with custom touches throughout. The spacious, open floor plan features a stunning custom-built electric fireplace and elegant custom curtains and blinds, creating a warm and inviting atmosphere. The convenient downstairs half-bath is perfect for guests, while the upper level boasts three generously sized bedrooms and two full bathrooms, including a master suite with ample space and natural light. Located in a prime Wildomar neighborhood, this home offers easy access to both the 15 and 215 freeways, making commuting a breeze. You’ll also be close to shopping, schools, and dining, offering the perfect balance of comfort and convenience in a sought-after location. **Seller is willing to pay buyers closing costs**
Zillow last checked: 8 hours ago
Listing updated: May 29, 2025 at 01:55pm
Listing Provided by:
Tyson Robinson DRE #01701231 951-970-5740,
Trillion Real Estate,
Gavin Miller DRE #02158203,
Trillion Real Estate
Bought with:
Blake Cory, DRE #01781649
eXp Realty of California, Inc.
Source: CRMLS,MLS#: SW25008878 Originating MLS: California Regional MLS
Originating MLS: California Regional MLS
Facts & features
Interior
Bedrooms & bathrooms
- Bedrooms: 3
- Bathrooms: 3
- Full bathrooms: 2
- 1/2 bathrooms: 1
- Main level bathrooms: 1
Primary bedroom
- Features: Primary Suite
Bedroom
- Features: All Bedrooms Up
Kitchen
- Features: Kitchen Island, Pots & Pan Drawers
Cooling
- Central Air
Appliances
- Included: Dishwasher, Gas Cooktop, Gas Oven, Microwave, Refrigerator
- Laundry: Inside, Laundry Room
Features
- Ceiling Fan(s), High Ceilings, Open Floorplan, Quartz Counters, All Bedrooms Up, Loft, Primary Suite
- Has fireplace: Yes
- Fireplace features: Electric, Family Room, See Remarks
- Common walls with other units/homes: 1 Common Wall
Interior area
- Total interior livable area: 1,692 sqft
Property
Parking
- Total spaces: 2
- Parking features: Garage
- Attached garage spaces: 2
Features
- Levels: Two
- Stories: 2
- Entry location: Front
- Pool features: Community, Association
- Has spa: Yes
- Spa features: Community
- Has view: Yes
- View description: Mountain(s), Neighborhood
Details
- Parcel number: 380542008
- Special conditions: Standard
Construction
Type & style
- Home type: Condo
- Property subtype: Condominium
- Attached to another structure: Yes
Materials
- Foundation: Slab
Condition
- Turnkey
- New construction: No
- Year built: 2024
Utilities & green energy
- Sewer: Public Sewer
- Water: Public
Community & neighborhood
Community
- Community features: Curbs, Gutter(s), Park, Storm Drain(s), Street Lights, Sidewalks, Pool
Location
- Region: Wildomar
HOA & financial
HOA
- Has HOA: Yes
- HOA fee: $282 monthly
- Amenities included: Fire Pit, Barbecue, Picnic Area, Playground, Pool, Spa/Hot Tub
- Association name: Horizon Place
- Association phone: 999-999-9999
Other
Other facts
- Listing terms: Cash,Conventional,1031 Exchange,FHA,VA Loan
- Road surface type: Paved
Price history
| Date | Event | Price |
|---|---|---|
| 5/29/2025 | Sold | $515,000-1%$304/sqft |
Source: | ||
| 4/9/2025 | Pending sale | $520,000$307/sqft |
Source: | ||
| 4/9/2025 | Contingent | $520,000$307/sqft |
Source: | ||
| 2/4/2025 | Listed for sale | $520,000+8.1%$307/sqft |
Source: | ||
| 1/30/2024 | Listing removed | $480,990$284/sqft |
Source: | ||
Public tax history
| Year | Property taxes | Tax assessment |
|---|---|---|
| 2025 | $9,680 +103% | $490,608 +1226.4% |
| 2024 | $4,770 | $36,989 |
Find assessor info on the county website
Neighborhood: 92595
Nearby schools
GreatSchools rating
- 7/10Donald Graham Elementary SchoolGrades: K-5Distance: 1.8 mi
- 5/10David A. Brown Middle SchoolGrades: 6-8Distance: 2.6 mi
- 5/10Elsinore High SchoolGrades: 9-12Distance: 3.5 mi
Get a cash offer in 3 minutes
Find out how much your home could sell for in as little as 3 minutes with a no-obligation cash offer.
Estimated market value
$505,100
Get a cash offer in 3 minutes
Find out how much your home could sell for in as little as 3 minutes with a no-obligation cash offer.
Estimated market value
$505,100



