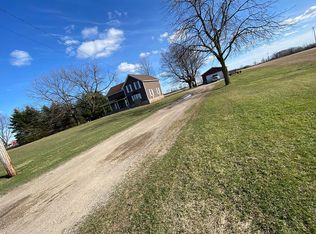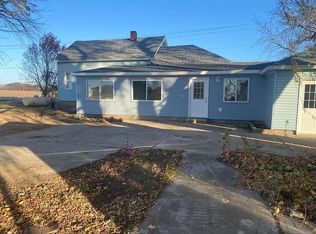Sold for $310,000
$310,000
3635 W Weidman Rd, Weidman, MI 48893
5beds
1,887sqft
Single Family Residence
Built in 1900
2.38 Acres Lot
$331,900 Zestimate®
$164/sqft
$1,941 Estimated rent
Home value
$331,900
$305,000 - $362,000
$1,941/mo
Zestimate® history
Loading...
Owner options
Explore your selling options
What's special
Welcome to 3635 W. Weidman Rd. in the well sought after Beal City School District! This modernized 5 bed/2 bath farmhouse is nestled on 2.3 acres. As you step through the front door, you're greeted by a beautiful, updated kitchen that leads into the traditional formal dining room. Enjoy cooking and entertaining in this thoughtfully designed culinary/dining space that connects to the comfortable living room. The primary bedroom is stunning with its customized vaulted ceiling, centerpiece fireplace, and walk-out to the beautiful composite outdoor livings pace. This bedroom could also be repurposed for a formal sitting room or office. Both bathrooms are spacious and well appointed. The second floor also features a large primary bedroom with three additional bedrooms. The basement has been spray-foamed and is perfect for hobbies and storage. This home features an outdoor wood burning stove, with the ability to also utilize propane for backup. The adorable tavern chicken coop is negotiable with the sale. Schedule your showing today for the rare opportunity to live within the Beal City School District.
Zillow last checked: 8 hours ago
Listing updated: May 23, 2025 at 01:04pm
Listed by:
Bethany Ervin CELL:989-621-2965,
CENTURY 21 SIGNATURE - Mt. Pleasant 989-772-9449
Bought with:
Carrie Thodoroff, 6501391672
EXP REALTY LLC
Source: NGLRMLS,MLS#: 1929057
Facts & features
Interior
Bedrooms & bathrooms
- Bedrooms: 5
- Bathrooms: 2
- Full bathrooms: 2
- Main level bathrooms: 2
- Main level bedrooms: 1
Primary bedroom
- Level: Main
- Area: 276
- Dimensions: 23 x 12
Bedroom 2
- Level: Upper
- Area: 165
- Dimensions: 15 x 11
Bedroom 3
- Level: Upper
- Area: 108
- Dimensions: 12 x 9
Bedroom 4
- Level: Upper
- Area: 121
- Dimensions: 11 x 11
Primary bathroom
- Features: Shared
Dining room
- Level: Main
- Area: 195
- Dimensions: 15 x 13
Kitchen
- Level: Main
- Area: 143
- Dimensions: 13 x 11
Living room
- Level: Main
- Area: 252
- Dimensions: 18 x 14
Heating
- External Wood Burner, Propane, Wood, Fireplace(s)
Cooling
- Zoned
Appliances
- Included: Refrigerator, Disposal, Dishwasher, Microwave, Water Softener Owned, Washer, Dryer
- Laundry: Main Level
Features
- Solid Surface Counters, Kitchen Island, Drywall
- Flooring: Vinyl, Tile, Carpet
- Windows: Skylight(s)
- Basement: Michigan Basement
- Has fireplace: Yes
Interior area
- Total structure area: 1,887
- Total interior livable area: 1,887 sqft
- Finished area above ground: 1,887
- Finished area below ground: 0
Property
Parking
- Total spaces: 3
- Parking features: Detached, Garage Door Opener, Asphalt, Private
- Garage spaces: 3
Accessibility
- Accessibility features: None
Features
- Levels: Two
- Stories: 2
- Patio & porch: Deck, Patio, Porch
- Has view: Yes
- View description: Countryside View
- Waterfront features: None
Lot
- Size: 2.38 Acres
- Dimensions: 210 x 482
- Features: Other, Metes and Bounds
Details
- Additional structures: Other
- Parcel number: 110212000500
- Zoning description: Residential,Rural
Construction
Type & style
- Home type: SingleFamily
- Architectural style: Farm House
- Property subtype: Single Family Residence
Materials
- Frame, Vinyl Siding
- Foundation: Poured Concrete
- Roof: Asphalt
Condition
- New construction: No
- Year built: 1900
Utilities & green energy
- Sewer: Private Sewer
- Water: Private
Community & neighborhood
Community
- Community features: None
Location
- Region: Weidman
- Subdivision: N/A
HOA & financial
HOA
- Services included: None
Other
Other facts
- Listing agreement: Exclusive Right Sell
- Price range: $310K - $310K
- Listing terms: Conventional,Cash,FHA,MSHDA,USDA Loan,VA Loan
- Ownership type: Private Owner
- Road surface type: Asphalt
Price history
| Date | Event | Price |
|---|---|---|
| 5/23/2025 | Sold | $310,000-11.4%$164/sqft |
Source: | ||
| 4/2/2025 | Listed for sale | $349,900$185/sqft |
Source: | ||
| 3/28/2025 | Contingent | $349,900$185/sqft |
Source: | ||
| 11/15/2024 | Listed for sale | $349,900$185/sqft |
Source: | ||
| 11/14/2024 | Listing removed | $349,900$185/sqft |
Source: | ||
Public tax history
| Year | Property taxes | Tax assessment |
|---|---|---|
| 2025 | -- | $135,300 +18.6% |
| 2024 | $2,090 | $114,100 +12.1% |
| 2023 | -- | $101,800 +11.3% |
Find assessor info on the county website
Neighborhood: 48893
Nearby schools
GreatSchools rating
- 7/10Beal City Elementary SchoolGrades: K-5Distance: 1 mi
- 8/10Beal City High SchoolGrades: 6-12Distance: 1 mi
Schools provided by the listing agent
- District: Beal City Public Schools
Source: NGLRMLS. This data may not be complete. We recommend contacting the local school district to confirm school assignments for this home.
Get pre-qualified for a loan
At Zillow Home Loans, we can pre-qualify you in as little as 5 minutes with no impact to your credit score.An equal housing lender. NMLS #10287.

