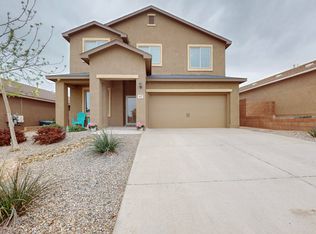Sold
Price Unknown
3635 Timberline Rd NE, Rio Rancho, NM 87144
3beds
1,355sqft
Single Family Residence
Built in 2020
5,227.2 Square Feet Lot
$325,200 Zestimate®
$--/sqft
$2,094 Estimated rent
Home value
$325,200
$309,000 - $341,000
$2,094/mo
Zestimate® history
Loading...
Owner options
Explore your selling options
What's special
WELCOME TO EASY LIVING IN ENTRADA AT HIGH RANGE! 1-story, 3 bedrooms and 2 bath, this one is thoughtfully designed for function plus comfort. Step inside to an airy open-concept layout that connects the living, dining, and kitchen areas--perfect for both entertaining guests or quiet nights at home. The kitchen is a standout with granite counters, custom wood cabinetry, and plenty of prep space. Retreat to the spacious master suite with its own walk-in closet and beautifully finished bath. Enjoy New Mexico evenings from your covered patio with a huge open backyard full of possibility. Front yard landscaping completes the curb appeal. Located in vibrant Rio Rancho, you'll love the nearby trails, shopping, and scenic views. Come experience it for yourself--schedule your tour today!
Zillow last checked: 8 hours ago
Listing updated: June 09, 2025 at 12:59pm
Listed by:
Jonathan P Tenorio 505-410-8568,
Keller Williams Realty
Bought with:
Michael LiRosi, REC20220783
Q Realty
Source: SWMLS,MLS#: 1081986
Facts & features
Interior
Bedrooms & bathrooms
- Bedrooms: 3
- Bathrooms: 2
- Full bathrooms: 1
- 3/4 bathrooms: 1
Primary bedroom
- Level: Main
- Area: 190.12
- Dimensions: 14 x 13.58
Kitchen
- Level: Main
- Area: 115.92
- Dimensions: 11.5 x 10.08
Living room
- Level: Main
- Area: 308.25
- Dimensions: 19.17 x 16.08
Heating
- Combination, Natural Gas
Cooling
- Central Air
Appliances
- Laundry: Electric Dryer Hookup
Features
- Breakfast Bar, Ceiling Fan(s), Entrance Foyer, Main Level Primary, Shower Only, Separate Shower
- Flooring: Carpet, Vinyl
- Windows: Double Pane Windows, Insulated Windows
- Has basement: No
- Has fireplace: No
Interior area
- Total structure area: 1,355
- Total interior livable area: 1,355 sqft
Property
Parking
- Total spaces: 2
- Parking features: Attached, Garage
- Attached garage spaces: 2
Features
- Levels: One
- Stories: 1
- Patio & porch: Covered, Patio
- Exterior features: Private Yard
- Fencing: Wall
Lot
- Size: 5,227 sqft
- Features: Landscaped, Trees
Details
- Parcel number: 1013071216451
- Zoning description: R-4
Construction
Type & style
- Home type: SingleFamily
- Property subtype: Single Family Residence
Materials
- Frame, Stucco
- Roof: Pitched,Shingle
Condition
- Resale
- New construction: No
- Year built: 2020
Details
- Builder name: Lgi Homes
Utilities & green energy
- Sewer: Public Sewer
- Water: Public
- Utilities for property: Electricity Connected, Natural Gas Connected, Sewer Connected, Water Connected
Green energy
- Energy generation: None
Community & neighborhood
Location
- Region: Rio Rancho
HOA & financial
HOA
- Has HOA: Yes
- HOA fee: $35 monthly
- Services included: Common Areas
Other
Other facts
- Listing terms: Cash,Conventional,FHA,VA Loan
Price history
| Date | Event | Price |
|---|---|---|
| 6/9/2025 | Sold | -- |
Source: | ||
| 4/26/2025 | Pending sale | $315,000$232/sqft |
Source: | ||
| 4/14/2025 | Listed for sale | $315,000$232/sqft |
Source: | ||
| 9/4/2020 | Sold | -- |
Source: | ||
Public tax history
| Year | Property taxes | Tax assessment |
|---|---|---|
| 2025 | $2,988 +7.5% | $85,620 +3% |
| 2024 | $2,780 +2.9% | $83,127 +3% |
| 2023 | $2,702 +2.2% | $80,706 +3% |
Find assessor info on the county website
Neighborhood: 87144
Nearby schools
GreatSchools rating
- 7/10Enchanted Hills Elementary SchoolGrades: K-5Distance: 2.5 mi
- 7/10Rio Rancho Middle SchoolGrades: 6-8Distance: 0.6 mi
- 7/10V Sue Cleveland High SchoolGrades: 9-12Distance: 2 mi
Get a cash offer in 3 minutes
Find out how much your home could sell for in as little as 3 minutes with a no-obligation cash offer.
Estimated market value$325,200
Get a cash offer in 3 minutes
Find out how much your home could sell for in as little as 3 minutes with a no-obligation cash offer.
Estimated market value
$325,200
