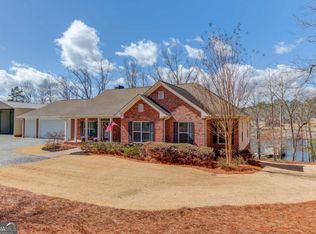Closed
$716,800
3635 Schofield Rd, Gainesville, GA 30506
3beds
--sqft
Single Family Residence
Built in 1986
0.55 Acres Lot
$693,400 Zestimate®
$--/sqft
$1,847 Estimated rent
Home value
$693,400
$631,000 - $763,000
$1,847/mo
Zestimate® history
Loading...
Owner options
Explore your selling options
What's special
Amazing Lake Lanier Home on great water. With a nice two slip double decker dock, with a nice party deck on top for amazing views and entertainment!! There is a boat lift and two jet ski ports. The open living room has a fireplace, large windows across the back, have amazing views of lake. Step out onto your amazing oversized deck and entertain.The open kitchen with beautiful countertops and stainless steal appliances. There are 3 bedrooms all with a full bathroom, walk in closets. Two bedrooms on the main have private sliding glass doors to the amazing oversized deck and views. There is a wet bar area with more cabinets for storage. The full finished basement has a large entertainment area with a pool table that is staying and another wet bar cabinets and refrigerator. The third bedroom has two bunkbeds and a full bath and walk in closet. There is a large boat room/storage for all your lake toys, garage door access to large covered patio with a ping pong table that is staying. This amazing lake home is zoned for short-term rental and would be a great investment property. The home is is being sold fully furnished. There is a two car carport, large circular driveway for ample parking. Set up your showing today!!
Zillow last checked: 8 hours ago
Listing updated: May 09, 2025 at 10:05am
Listed by:
Kelly J Hoffman 404-663-2270,
Keller Williams Lake Hartwell
Bought with:
Barry Van Patten II, 443723
Keller Williams Realty Atl. Partners
Source: GAMLS,MLS#: 10499065
Facts & features
Interior
Bedrooms & bathrooms
- Bedrooms: 3
- Bathrooms: 3
- Full bathrooms: 3
- Main level bathrooms: 2
- Main level bedrooms: 2
Dining room
- Features: Dining Rm/Living Rm Combo, Seats 12+
Heating
- Heat Pump
Cooling
- Ceiling Fan(s), Central Air, Electric
Appliances
- Included: Dishwasher, Disposal, Dryer, Electric Water Heater, Microwave, Oven/Range (Combo), Refrigerator, Stainless Steel Appliance(s), Washer
- Laundry: In Basement
Features
- Master On Main Level, Split Bedroom Plan, Vaulted Ceiling(s), Wet Bar
- Flooring: Carpet, Tile
- Basement: Bath Finished,Boat Door,Daylight,Exterior Entry,Finished,Full
- Number of fireplaces: 1
Interior area
- Total structure area: 0
- Finished area above ground: 0
- Finished area below ground: 0
Property
Parking
- Parking features: Carport
- Has carport: Yes
Features
- Levels: Two
- Stories: 2
Lot
- Size: 0.55 Acres
- Features: Private
Details
- Parcel number: 10095 000068
Construction
Type & style
- Home type: SingleFamily
- Architectural style: Ranch
- Property subtype: Single Family Residence
Materials
- Other
- Roof: Metal
Condition
- Resale
- New construction: No
- Year built: 1986
Utilities & green energy
- Sewer: Septic Tank
- Water: Well
- Utilities for property: Cable Available, Electricity Available, High Speed Internet, Water Available
Community & neighborhood
Community
- Community features: Lake
Location
- Region: Gainesville
- Subdivision: Looper
Other
Other facts
- Listing agreement: Exclusive Right To Sell
Price history
| Date | Event | Price |
|---|---|---|
| 8/12/2025 | Sold | $716,800-16.1% |
Source: Public Record Report a problem | ||
| 5/8/2025 | Sold | $854,000+0.6% |
Source: | ||
| 4/26/2025 | Pending sale | $849,000 |
Source: | ||
| 4/18/2025 | Listed for sale | $849,000 |
Source: | ||
| 4/14/2025 | Pending sale | $849,000 |
Source: | ||
Public tax history
| Year | Property taxes | Tax assessment |
|---|---|---|
| 2024 | $4,781 -2.6% | $197,640 +0.8% |
| 2023 | $4,911 +17.3% | $196,040 +22.6% |
| 2022 | $4,186 -5.8% | $159,840 -0.2% |
Find assessor info on the county website
Neighborhood: 30506
Nearby schools
GreatSchools rating
- 7/10Sardis Elementary SchoolGrades: PK-5Distance: 0.5 mi
- 5/10Chestatee Middle SchoolGrades: 6-8Distance: 0.7 mi
- 5/10Chestatee High SchoolGrades: 9-12Distance: 0.6 mi
Schools provided by the listing agent
- Elementary: Sardis
- Middle: Chestatee
- High: Chestatee
Source: GAMLS. This data may not be complete. We recommend contacting the local school district to confirm school assignments for this home.
Get a cash offer in 3 minutes
Find out how much your home could sell for in as little as 3 minutes with a no-obligation cash offer.
Estimated market value$693,400
Get a cash offer in 3 minutes
Find out how much your home could sell for in as little as 3 minutes with a no-obligation cash offer.
Estimated market value
$693,400
