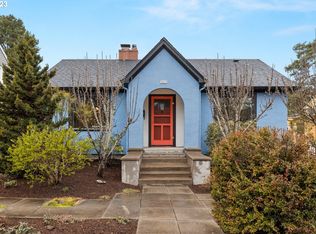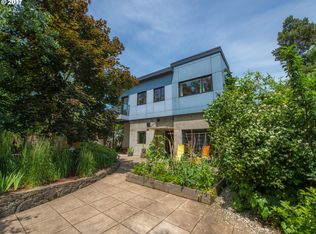Sold
$715,000
3635 NE 45th Ave, Portland, OR 97213
3beds
1,628sqft
Residential, Single Family Residence
Built in 1925
4,791.6 Square Feet Lot
$691,800 Zestimate®
$439/sqft
$3,037 Estimated rent
Home value
$691,800
$636,000 - $754,000
$3,037/mo
Zestimate® history
Loading...
Owner options
Explore your selling options
What's special
OFFER DEADLINE: MONDAY (6/17) @ 6pm.Beaumont Bloomer is a 1925 Bungalow with 9/10 energy score, loaded with charm & conveniently located just one block up from the heart of Beaumont Village coffee shops, restaurants, & shopping. This stucco cutie is the perfect blend of urban convenience and garden tranquility, with historic features, modern updates, and flexible spaces for work & play. Original wood floors, built-ins, and period fixtures are lovingly preserved- with thoughtful attention to maintenance & upgrades.Main living area is cozy & spacious- perfect for playing records, curling up, or gathering with friends. Remodeled kitchen is fresh and functional, with stainless appliances, colorful cabinets, & a nook for coffee/meals. Two bedrooms on the main are serene and spacious- great for sound sleep and sun-sparked mornings. Third bedroom on the lower is a versatile flex-zone, with a bathroom, exterior entrance, & space for a kitchenette. Use it as the owner's suite of your dreams, a studio for guests, or a movie-watching, music-making den... the possibilities are plentiful. Step outside to your private oasis, with Tigerwood deck & patio space, ready for entertaining or soaking up sun. Mature landscaping is a gardener's dream, with zones for lounging, tending, gathering. Ready to relax? The hot tub is primed to wind down your day- and is included in the sale!Backyard studio is the rose in this bouquet, adding an extra 264 square feet of flexible living space. With big sliding door, bamboo flooring, stylish lighting, and climate control- it's the perfect retreat to let creativity bloom.AC, new furnace, H20 heater, & radon mitigation system are just some of the systems updates in recent years- which means Beaumont Bloomer will round the century mark looking better than ever. Primely located one block up from Fremont favs like Prince Coffee, Grand Central Baking, Adorn boutique, and the Beaumont Village Market- everything you need is just moments away. Come see! [Home Energy Score = 9. HES Report at https://rpt.greenbuildingregistry.com/hes/OR10182670]
Zillow last checked: 8 hours ago
Listing updated: October 15, 2024 at 11:30pm
Listed by:
Lydia Hallay 503-807-0156,
Living Room Realty
Bought with:
Jenson Sarr, 201239626
Urban Nest Realty
Source: RMLS (OR),MLS#: 24640792
Facts & features
Interior
Bedrooms & bathrooms
- Bedrooms: 3
- Bathrooms: 2
- Full bathrooms: 2
- Main level bathrooms: 1
Primary bedroom
- Features: Ceiling Fan, Hardwood Floors, Closet
- Level: Main
- Area: 130
- Dimensions: 13 x 10
Bedroom 2
- Features: Exterior Entry, Hardwood Floors, Closet
- Level: Main
- Area: 110
- Dimensions: 11 x 10
Bedroom 3
- Features: Exterior Entry, Ensuite, Wallto Wall Carpet
- Level: Lower
- Area: 315
- Dimensions: 21 x 15
Kitchen
- Features: Pantry, Bamboo Floor, Free Standing Range, Free Standing Refrigerator, Quartz
- Level: Main
- Area: 154
- Width: 14
Living room
- Features: Builtin Features, Fireplace, Hardwood Floors
- Level: Main
- Area: 240
- Dimensions: 20 x 12
Heating
- Forced Air, Forced Air 95 Plus, Fireplace(s)
Cooling
- Central Air
Appliances
- Included: Dishwasher, Free-Standing Refrigerator, Gas Appliances, Range Hood, Stainless Steel Appliance(s), Free-Standing Range, Gas Water Heater
Features
- Ceiling Fan(s), Closet, Pantry, Quartz, Built-in Features, Tile
- Flooring: Bamboo, Hardwood, Wall to Wall Carpet, Wood
- Windows: Double Pane Windows, Vinyl Frames, Vinyl Window Double Paned
- Basement: Exterior Entry,Finished,Partial
- Number of fireplaces: 1
- Fireplace features: Wood Burning
Interior area
- Total structure area: 1,628
- Total interior livable area: 1,628 sqft
Property
Parking
- Parking features: Driveway, Off Street
- Has uncovered spaces: Yes
Features
- Stories: 2
- Patio & porch: Deck, Patio
- Exterior features: Garden, Yard, Exterior Entry
- Has spa: Yes
- Spa features: Free Standing Hot Tub
- Fencing: Fenced
Lot
- Size: 4,791 sqft
- Dimensions: 50 x 100
- Features: SqFt 3000 to 4999
Details
- Parcel number: R317721
Construction
Type & style
- Home type: SingleFamily
- Architectural style: Bungalow,Mediterranean
- Property subtype: Residential, Single Family Residence
Materials
- Stucco
- Foundation: Concrete Perimeter
- Roof: Composition
Condition
- Updated/Remodeled
- New construction: No
- Year built: 1925
Utilities & green energy
- Gas: Gas
- Sewer: Public Sewer
- Water: Public
Community & neighborhood
Location
- Region: Portland
- Subdivision: Beaumont-Wilshire
Other
Other facts
- Listing terms: Cash,Conventional
- Road surface type: Paved
Price history
| Date | Event | Price |
|---|---|---|
| 7/5/2024 | Sold | $715,000+2.3%$439/sqft |
Source: | ||
| 6/18/2024 | Pending sale | $699,000$429/sqft |
Source: | ||
| 6/13/2024 | Listed for sale | $699,000+12.7%$429/sqft |
Source: | ||
| 6/10/2021 | Sold | $620,000+3.5%$381/sqft |
Source: | ||
| 5/11/2021 | Pending sale | $599,000$368/sqft |
Source: | ||
Public tax history
| Year | Property taxes | Tax assessment |
|---|---|---|
| 2025 | $4,341 +3.7% | $161,120 +3% |
| 2024 | $4,185 +4% | $156,430 +3% |
| 2023 | $4,024 +4.1% | $151,870 +4.9% |
Find assessor info on the county website
Neighborhood: Beaumont-Wilshire
Nearby schools
GreatSchools rating
- 10/10Alameda Elementary SchoolGrades: K-5Distance: 1 mi
- 10/10Beaumont Middle SchoolGrades: 6-8Distance: 0.2 mi
- 9/10Grant High SchoolGrades: 9-12Distance: 0.9 mi
Schools provided by the listing agent
- Elementary: Alameda
- Middle: Beaumont
- High: Grant
Source: RMLS (OR). This data may not be complete. We recommend contacting the local school district to confirm school assignments for this home.
Get a cash offer in 3 minutes
Find out how much your home could sell for in as little as 3 minutes with a no-obligation cash offer.
Estimated market value
$691,800
Get a cash offer in 3 minutes
Find out how much your home could sell for in as little as 3 minutes with a no-obligation cash offer.
Estimated market value
$691,800

