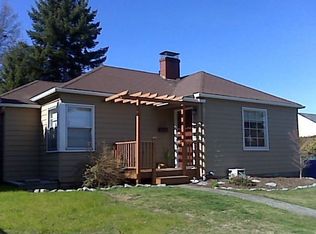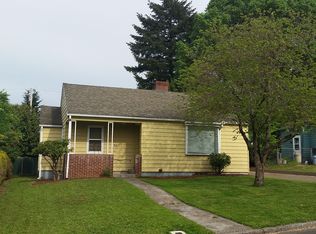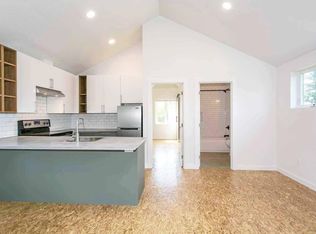Sold
$415,000
3635 NE 115th Ave, Portland, OR 97220
2beds
1,652sqft
Residential, Single Family Residence
Built in 1945
6,969.6 Square Feet Lot
$405,700 Zestimate®
$251/sqft
$2,176 Estimated rent
Home value
$405,700
$377,000 - $434,000
$2,176/mo
Zestimate® history
Loading...
Owner options
Explore your selling options
What's special
Surprisingly quiet neighborhood, great neighbors! Adorable Mid-Century home with large lot on quiet street. Tons of 1940's character with large, light kitchen with good sized eating area. Hardwood floors, lots of windows and natural light, great basement with family room, possible office area & built-in bar. Garage with sheetrocked walls ready for your ideas. Terrific covered deck leads to fenced yard with storage shed, plenty of space for gardening. [Home Energy Score = 5. HES Report at https://rpt.greenbuildingregistry.com/hes/OR10237318]
Zillow last checked: 8 hours ago
Listing updated: May 22, 2025 at 07:23am
Listed by:
David Axness 503-314-9567,
Axness & Kofman Real Estate
Bought with:
Tai Faux, 201242326
Think Real Estate
Source: RMLS (OR),MLS#: 24103517
Facts & features
Interior
Bedrooms & bathrooms
- Bedrooms: 2
- Bathrooms: 1
- Full bathrooms: 1
- Main level bathrooms: 1
Primary bedroom
- Features: Hardwood Floors
- Level: Main
- Area: 121
- Dimensions: 11 x 11
Bedroom 2
- Features: Hardwood Floors
- Level: Main
- Area: 99
- Dimensions: 11 x 9
Dining room
- Features: Hardwood Floors
- Level: Main
- Area: 56
- Dimensions: 7 x 8
Family room
- Level: Lower
- Area: 260
- Dimensions: 26 x 10
Kitchen
- Features: Eating Area
- Level: Main
- Area: 162
- Width: 9
Living room
- Features: Hardwood Floors
- Level: Main
- Area: 204
- Dimensions: 17 x 12
Heating
- Forced Air
Appliances
- Included: Dishwasher, Free-Standing Gas Range, Free-Standing Range, Free-Standing Refrigerator, Gas Appliances, Washer/Dryer, Gas Water Heater
- Laundry: Laundry Room
Features
- Eat-in Kitchen
- Flooring: Hardwood, Wood
- Basement: Crawl Space,Partial,Partially Finished
Interior area
- Total structure area: 1,652
- Total interior livable area: 1,652 sqft
Property
Parking
- Total spaces: 1
- Parking features: Driveway, Detached
- Garage spaces: 1
- Has uncovered spaces: Yes
Features
- Stories: 2
- Patio & porch: Deck
- Exterior features: Yard
- Fencing: Fenced
Lot
- Size: 6,969 sqft
- Features: Level, Private, SqFt 7000 to 9999
Details
- Additional structures: ToolShed
- Parcel number: R296338
Construction
Type & style
- Home type: SingleFamily
- Architectural style: Traditional
- Property subtype: Residential, Single Family Residence
Materials
- Vinyl Siding
- Foundation: Concrete Perimeter
- Roof: Composition
Condition
- Resale
- New construction: No
- Year built: 1945
Utilities & green energy
- Gas: Gas
- Sewer: Public Sewer
- Water: Public
Community & neighborhood
Location
- Region: Portland
Other
Other facts
- Listing terms: Cash,Conventional,FHA,VA Loan
- Road surface type: Paved
Price history
| Date | Event | Price |
|---|---|---|
| 5/21/2025 | Sold | $415,000-2.3%$251/sqft |
Source: | ||
| 4/20/2025 | Pending sale | $424,900$257/sqft |
Source: | ||
| 4/3/2025 | Listed for sale | $424,900+60.9%$257/sqft |
Source: | ||
| 6/25/2015 | Sold | $264,000+12.3%$160/sqft |
Source: | ||
| 5/12/2015 | Pending sale | $235,000$142/sqft |
Source: Realty Trust Group, Inc. #15465351 | ||
Public tax history
| Year | Property taxes | Tax assessment |
|---|---|---|
| 2025 | $4,330 +4.2% | $189,220 +3% |
| 2024 | $4,154 +4.3% | $183,710 +3% |
| 2023 | $3,983 +2% | $178,360 +3% |
Find assessor info on the county website
Neighborhood: Parkrose
Nearby schools
GreatSchools rating
- 3/10Prescott Elementary SchoolGrades: PK-5Distance: 0.6 mi
- 2/10Parkrose Middle SchoolGrades: 6-8Distance: 0.2 mi
- 3/10Parkrose High SchoolGrades: 9-12Distance: 0.3 mi
Schools provided by the listing agent
- Elementary: Prescott
- Middle: Parkrose
- High: Parkrose
Source: RMLS (OR). This data may not be complete. We recommend contacting the local school district to confirm school assignments for this home.
Get a cash offer in 3 minutes
Find out how much your home could sell for in as little as 3 minutes with a no-obligation cash offer.
Estimated market value
$405,700
Get a cash offer in 3 minutes
Find out how much your home could sell for in as little as 3 minutes with a no-obligation cash offer.
Estimated market value
$405,700


