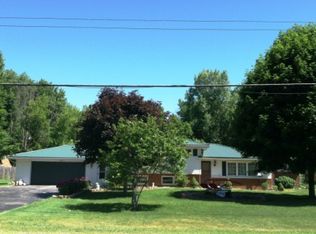Sold for $125,000
$125,000
3635 King Rd, Saginaw, MI 48601
3beds
1,074sqft
Single Family Residence
Built in 1948
0.7 Acres Lot
$135,300 Zestimate®
$116/sqft
$1,202 Estimated rent
Home value
$135,300
$87,000 - $211,000
$1,202/mo
Zestimate® history
Loading...
Owner options
Explore your selling options
What's special
Beautifully updated ranch in Bridgeport Twp! With over 1,000 sq ft of living space featuring 3 bedrooms, 1.5 baths~ main bath has new tile surround, vanity, plumbing fixtures, lighting and mirrors. All new luxury vinyl throughout the home, new can lighting and freshly painted. Brand new white kitchen with countertops, black stainless appliances and space for a table for an eat in area. House has new windows, furnace and electrical. Garage and basement have epoxy floors, super clean house and move in ready. Sellers are offering a home warranty too! Schedule your private showing today!!
Zillow last checked: 8 hours ago
Listing updated: May 12, 2025 at 01:41pm
Listed by:
Ashley Baynham 989-745-4801,
Berkshire Hathaway HomeServices,
Abby Enszer 989-397-7822,
Berkshire Hathaway HomeServices
Bought with:
, 6501453437
Mid-Mitten Realty
Source: MiRealSource,MLS#: 50167057 Originating MLS: Saginaw Board of REALTORS
Originating MLS: Saginaw Board of REALTORS
Facts & features
Interior
Bedrooms & bathrooms
- Bedrooms: 3
- Bathrooms: 2
- Full bathrooms: 1
- 1/2 bathrooms: 1
- Main level bathrooms: 1
- Main level bedrooms: 3
Bedroom 1
- Features: Vinyl
- Level: Main
- Area: 132
- Dimensions: 12 x 11
Bedroom 2
- Features: Vinyl
- Level: Main
- Area: 108
- Dimensions: 12 x 9
Bedroom 3
- Features: Vinyl
- Level: Main
- Area: 121
- Dimensions: 11 x 11
Bathroom 1
- Features: Vinyl
- Level: Main
- Area: 40
- Dimensions: 8 x 5
Dining room
- Features: Vinyl
- Level: Main
- Area: 63
- Dimensions: 9 x 7
Kitchen
- Features: Vinyl
- Level: Main
- Area: 120
- Dimensions: 12 x 10
Living room
- Features: Vinyl
- Level: Main
- Area: 264
- Dimensions: 22 x 12
Heating
- Forced Air, Natural Gas
Cooling
- Ceiling Fan(s), Central Air
Appliances
- Included: Microwave, Range/Oven, Refrigerator, Gas Water Heater
Features
- Flooring: Vinyl
- Basement: Full
- Has fireplace: No
Interior area
- Total structure area: 2,148
- Total interior livable area: 1,074 sqft
- Finished area above ground: 1,074
- Finished area below ground: 0
Property
Parking
- Total spaces: 2
- Parking features: Garage, Driveway, Attached
- Attached garage spaces: 2
Features
- Levels: One
- Stories: 1
- Patio & porch: Porch
- Frontage type: Road
- Frontage length: 132
Lot
- Size: 0.70 Acres
- Dimensions: 132 x 230
- Features: City Lot
Details
- Parcel number: 09115044016000
- Zoning description: Residential
- Special conditions: Private
Construction
Type & style
- Home type: SingleFamily
- Architectural style: Ranch
- Property subtype: Single Family Residence
Materials
- Stucco
- Foundation: Basement
Condition
- New construction: No
- Year built: 1948
Utilities & green energy
- Sewer: Public Sanitary
- Water: Public
- Utilities for property: Cable/Internet Avail.
Community & neighborhood
Location
- Region: Saginaw
- Subdivision: N/A
Other
Other facts
- Listing agreement: Exclusive Right To Sell
- Listing terms: Cash,Conventional,FHA,VA Loan
Price history
| Date | Event | Price |
|---|---|---|
| 5/12/2025 | Sold | $125,000-3.8%$116/sqft |
Source: | ||
| 4/4/2025 | Pending sale | $129,900$121/sqft |
Source: | ||
| 3/27/2025 | Listed for sale | $129,900$121/sqft |
Source: | ||
| 3/26/2025 | Pending sale | $129,900$121/sqft |
Source: | ||
| 3/10/2025 | Price change | $129,900-3.7%$121/sqft |
Source: | ||
Public tax history
| Year | Property taxes | Tax assessment |
|---|---|---|
| 2024 | $1,220 | $33,000 +21.3% |
| 2023 | -- | $27,200 +18.3% |
| 2022 | -- | $23,000 +4.5% |
Find assessor info on the county website
Neighborhood: 48601
Nearby schools
GreatSchools rating
- NAThomas White SchoolGrades: PK-1Distance: 1.2 mi
- 5/10Bridgeport-Spaulding Middle School-SchrahGrades: 6-8Distance: 1.3 mi
- 3/10Bridgeport High SchoolGrades: 9-12Distance: 1.8 mi
Schools provided by the listing agent
- District: Bridgeport Spaulding CSD
Source: MiRealSource. This data may not be complete. We recommend contacting the local school district to confirm school assignments for this home.
Get pre-qualified for a loan
At Zillow Home Loans, we can pre-qualify you in as little as 5 minutes with no impact to your credit score.An equal housing lender. NMLS #10287.
Sell for more on Zillow
Get a Zillow Showcase℠ listing at no additional cost and you could sell for .
$135,300
2% more+$2,706
With Zillow Showcase(estimated)$138,006
