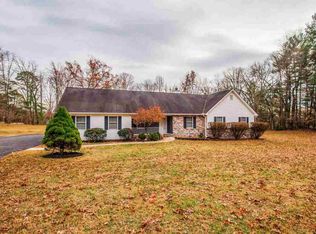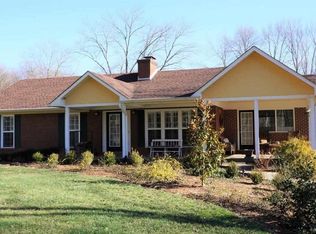Closed
$445,000
3635 Keswick Rd, Keswick, VA 22947
3beds
2,192sqft
Single Family Residence
Built in 1966
2.77 Acres Lot
$463,500 Zestimate®
$203/sqft
$3,123 Estimated rent
Home value
$463,500
$417,000 - $514,000
$3,123/mo
Zestimate® history
Loading...
Owner options
Explore your selling options
What's special
Updated photos coming this weekend
Zillow last checked: 8 hours ago
Listing updated: June 14, 2025 at 11:42am
Listed by:
SCOTT H THORP 434-242-2040,
Thorp Real Estate and Associates LLC
Bought with:
SCOTT H THORP, 0225037097
Thorp Real Estate and Associates LLC
Source: CAAR,MLS#: 663205 Originating MLS: Charlottesville Area Association of Realtors
Originating MLS: Charlottesville Area Association of Realtors
Facts & features
Interior
Bedrooms & bathrooms
- Bedrooms: 3
- Bathrooms: 3
- Full bathrooms: 2
- 1/2 bathrooms: 1
- Main level bathrooms: 2
- Main level bedrooms: 3
Primary bedroom
- Level: First
Bedroom
- Level: First
Primary bathroom
- Level: First
Bathroom
- Level: First
Dining room
- Level: First
Great room
- Level: First
Half bath
- Level: Basement
Utility room
- Level: Basement
Heating
- Central, Electric, Forced Air, Propane, Multi-Fuel, Pellet Stove, Wood
Cooling
- Central Air, Heat Pump
Appliances
- Included: Dishwasher, Electric Cooktop, Electric Range, Refrigerator
- Laundry: Washer Hookup, Dryer Hookup
Features
- Primary Downstairs, Breakfast Area, Utility Room
- Flooring: Carpet, Ceramic Tile, Hardwood
- Windows: Tilt-In Windows, Vinyl
- Basement: Exterior Entry,Full,Finished,Heated,Interior Entry,Partially Finished,Walk-Out Access
- Number of fireplaces: 2
- Fireplace features: Two, Insert, Wood Burning Stove
Interior area
- Total structure area: 3,586
- Total interior livable area: 2,192 sqft
- Finished area above ground: 1,565
- Finished area below ground: 627
Property
Parking
- Total spaces: 1
- Parking features: Attached, Basement, Garage, Garage Faces Rear
- Attached garage spaces: 1
Features
- Levels: One
- Stories: 1
- Patio & porch: Concrete, Covered, Patio, Porch, Screened
- Exterior features: Porch
- Has view: Yes
- View description: Garden
Lot
- Size: 2.77 Acres
- Features: Garden, Landscaped, Level, Open Lot
Details
- Parcel number: 079A1000B00700
- Zoning description: RA Rural Area
Construction
Type & style
- Home type: SingleFamily
- Architectural style: Ranch
- Property subtype: Single Family Residence
Materials
- Brick, Stick Built
- Foundation: Block
- Roof: Architectural
Condition
- New construction: No
- Year built: 1966
Utilities & green energy
- Sewer: Septic Tank
- Water: Private, Well
- Utilities for property: Cable Available, Satellite Internet Available
Community & neighborhood
Location
- Region: Keswick
- Subdivision: ROYAL ACRES
Price history
| Date | Event | Price |
|---|---|---|
| 6/13/2025 | Sold | $445,000-6.3%$203/sqft |
Source: | ||
| 4/17/2025 | Pending sale | $475,000$217/sqft |
Source: | ||
| 4/17/2025 | Listed for sale | $475,000+46.2%$217/sqft |
Source: | ||
| 9/6/2005 | Sold | $324,900$148/sqft |
Source: Agent Provided Report a problem | ||
Public tax history
| Year | Property taxes | Tax assessment |
|---|---|---|
| 2025 | $3,737 +9.7% | $418,000 +4.8% |
| 2024 | $3,407 +7.5% | $399,000 +7.5% |
| 2023 | $3,169 +9.9% | $371,100 +9.9% |
Find assessor info on the county website
Neighborhood: 22947
Nearby schools
GreatSchools rating
- 5/10Stone Robinson Elementary SchoolGrades: PK-5Distance: 1.4 mi
- 3/10Jackson P Burley Middle SchoolGrades: 6-8Distance: 6.5 mi
- 6/10Monticello High SchoolGrades: 9-12Distance: 6.6 mi
Schools provided by the listing agent
- Elementary: Stone-Robinson
- Middle: Burley
- High: Monticello
Source: CAAR. This data may not be complete. We recommend contacting the local school district to confirm school assignments for this home.

Get pre-qualified for a loan
At Zillow Home Loans, we can pre-qualify you in as little as 5 minutes with no impact to your credit score.An equal housing lender. NMLS #10287.
Sell for more on Zillow
Get a free Zillow Showcase℠ listing and you could sell for .
$463,500
2% more+ $9,270
With Zillow Showcase(estimated)
$472,770
