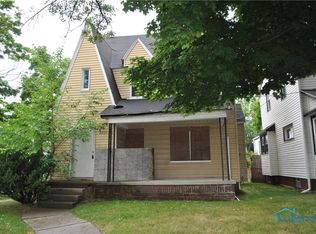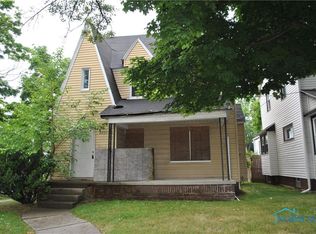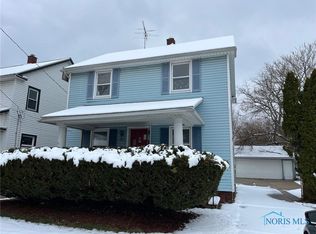Sold for $130,650 on 10/10/25
$130,650
3635 Jackman Rd, Toledo, OH 43612
3beds
1,534sqft
Single Family Residence
Built in 1922
4,356 Square Feet Lot
$132,000 Zestimate®
$85/sqft
$1,361 Estimated rent
Home value
$132,000
$117,000 - $148,000
$1,361/mo
Zestimate® history
Loading...
Owner options
Explore your selling options
What's special
This move in ready 3 Bedrrom 1.5 Bath also has newer (2002) 3 car size (700sf) garage in back w/extra tall 8'door & extra storage above. agent owned
Zillow last checked: 8 hours ago
Listing updated: October 14, 2025 at 08:28am
Listed by:
Benjamin E Howard 419-777-5391,
Key Realty LTD
Bought with:
Emily Haddad, 2017001270
The Danberry Co
Source: NORIS,MLS#: 6130228
Facts & features
Interior
Bedrooms & bathrooms
- Bedrooms: 3
- Bathrooms: 2
- Full bathrooms: 1
- 1/2 bathrooms: 1
Bedroom 2
- Level: Upper
- Dimensions: 12 x 12
Bedroom 3
- Level: Upper
- Dimensions: 14 x 10
Bedroom 4
- Level: Upper
- Dimensions: 10 x 10
Dining room
- Level: Main
- Dimensions: 12 x 11
Family room
- Level: Main
- Dimensions: 16 x 11
Living room
- Level: Main
- Dimensions: 19 x 12
Sun room
- Level: Main
- Dimensions: 10 x 8
Heating
- Forced Air, Natural Gas
Cooling
- None
Appliances
- Included: Dishwasher, Water Heater, Refrigerator
- Laundry: Electric Dryer Hookup, Gas Dryer Hookup
Features
- Flooring: Carpet, Wood, Laminate
- Basement: Full
- Number of fireplaces: 1
- Fireplace features: Insert
- Common walls with other units/homes: No Common Walls
Interior area
- Total structure area: 1,534
- Total interior livable area: 1,534 sqft
Property
Parking
- Total spaces: 3
- Parking features: Concrete, Off Street, Detached Garage, Driveway, Garage Door Opener
- Garage spaces: 3
- Has uncovered spaces: Yes
Lot
- Size: 4,356 sqft
- Dimensions: 4,200
Details
- Parcel number: 0511087
Construction
Type & style
- Home type: SingleFamily
- Architectural style: Colonial
- Property subtype: Single Family Residence
Materials
- Vinyl Siding
- Roof: Shingle
Condition
- New construction: No
- Year built: 1922
Utilities & green energy
- Electric: Circuit Breakers
- Sewer: Sanitary Sewer, Storm Sewer
- Water: Public
- Utilities for property: Cable Available, Sewer Available
Community & neighborhood
Location
- Region: Toledo
- Subdivision: Farmington Eleventh
Other
Other facts
- Listing terms: Cash,Conventional,FHA,VA Loan
Price history
| Date | Event | Price |
|---|---|---|
| 10/10/2025 | Sold | $130,650-3.2%$85/sqft |
Source: NORIS #6130228 Report a problem | ||
| 7/16/2025 | Contingent | $134,995$88/sqft |
Source: NORIS #6130228 Report a problem | ||
| 7/10/2025 | Price change | $134,995-3.5%$88/sqft |
Source: NORIS #6130228 Report a problem | ||
| 6/28/2025 | Price change | $139,9500%$91/sqft |
Source: NORIS #6130228 Report a problem | ||
| 6/12/2025 | Price change | $139,995-3.4%$91/sqft |
Source: NORIS #6130228 Report a problem | ||
Public tax history
| Year | Property taxes | Tax assessment |
|---|---|---|
| 2024 | $884 +27% | $13,300 +37.2% |
| 2023 | $696 -0.5% | $9,695 |
| 2022 | $699 -1.8% | $9,695 |
Find assessor info on the county website
Neighborhood: DeVeaux
Nearby schools
GreatSchools rating
- 5/10Deveaux ElementaryGrades: K-8Distance: 1.3 mi
- 1/10Start High SchoolGrades: 9-12Distance: 0.9 mi
Schools provided by the listing agent
- Elementary: Deveaux
- High: Start
Source: NORIS. This data may not be complete. We recommend contacting the local school district to confirm school assignments for this home.

Get pre-qualified for a loan
At Zillow Home Loans, we can pre-qualify you in as little as 5 minutes with no impact to your credit score.An equal housing lender. NMLS #10287.
Sell for more on Zillow
Get a free Zillow Showcase℠ listing and you could sell for .
$132,000
2% more+ $2,640
With Zillow Showcase(estimated)
$134,640

