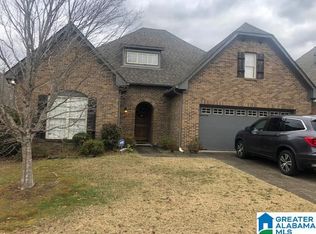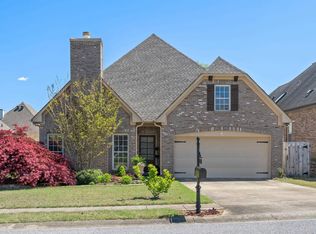Sold for $373,000
$373,000
3635 Harrier Rd, Trussville, AL 35173
5beds
2,530sqft
Single Family Residence
Built in 2004
6,098.4 Square Feet Lot
$391,900 Zestimate®
$147/sqft
$2,503 Estimated rent
Home value
$391,900
$361,000 - $427,000
$2,503/mo
Zestimate® history
Loading...
Owner options
Explore your selling options
What's special
Welcome to your ideal home! This stunning five-bedroom, three-bath slab house offers a spacious open-concept design, perfect for modern living and entertaining. As you enter, you’ll be greeted by bright living areas that seamlessly flow into the dining and kitchen spaces, creating an inviting atmosphere. The well-appointed kitchen features modern appliances and ample counter space, making it a joy to cook and host. Each of the five bedrooms is filled with natural light, while the three bathrooms provide convenience and comfort. Step outside to the fenced-in backyard, a fantastic space for outdoor relaxation or entertaining. Located in a desirable neighborhood close to shops and parks, this home offers both style and convenience. Don’t miss the opportunity to make it yours—schedule your visit today!
Zillow last checked: 8 hours ago
Listing updated: January 24, 2025 at 10:34am
Listed by:
Adam Ray 205-514-5908,
RealtySouth-Northern Office
Bought with:
Kelly Williams
Keller Williams Realty Hoover
Source: GALMLS,MLS#: 21403452
Facts & features
Interior
Bedrooms & bathrooms
- Bedrooms: 5
- Bathrooms: 3
- Full bathrooms: 3
Primary bedroom
- Level: First
Bedroom 1
- Level: First
Bedroom 2
- Level: First
Bedroom 3
- Level: Second
Bedroom 4
- Level: Second
Primary bathroom
- Level: First
Bathroom 1
- Level: First
Dining room
- Level: First
Family room
- Level: First
Kitchen
- Features: Laminate Counters
- Level: First
Basement
- Area: 0
Heating
- Central
Cooling
- Central Air
Appliances
- Included: Dishwasher, Microwave, Electric Oven, Refrigerator, Electric Water Heater
- Laundry: Electric Dryer Hookup, Washer Hookup, Main Level, Laundry Room, Yes
Features
- None, High Ceilings, Cathedral/Vaulted, Crown Molding, Smooth Ceilings, Tray Ceiling(s), Soaking Tub, Linen Closet, Separate Shower, Double Vanity, Split Bedrooms, Tub/Shower Combo, Walk-In Closet(s)
- Flooring: Carpet, Hardwood, Vinyl
- Attic: Other,Yes
- Number of fireplaces: 1
- Fireplace features: Insert, Stone, Family Room, Wood Burning
Interior area
- Total interior livable area: 2,530 sqft
- Finished area above ground: 2,530
- Finished area below ground: 0
Property
Parking
- Total spaces: 2
- Parking features: Driveway, Parking (MLVL), Garage Faces Front
- Garage spaces: 2
- Has uncovered spaces: Yes
Features
- Levels: 2+ story
- Patio & porch: Open (PATIO), Patio
- Exterior features: None
- Pool features: None
- Has view: Yes
- View description: None
- Waterfront features: No
Lot
- Size: 6,098 sqft
Details
- Parcel number: 1200263000098.000
- Special conditions: As Is
Construction
Type & style
- Home type: SingleFamily
- Property subtype: Single Family Residence
- Attached to another structure: Yes
Materials
- Brick
- Foundation: Slab
Condition
- Year built: 2004
Utilities & green energy
- Water: Public
- Utilities for property: Sewer Connected, Underground Utilities
Community & neighborhood
Location
- Region: Trussville
- Subdivision: Hawk Ridge
Other
Other facts
- Price range: $373K - $373K
Price history
| Date | Event | Price |
|---|---|---|
| 1/17/2025 | Sold | $373,000-1.6%$147/sqft |
Source: | ||
| 1/6/2025 | Contingent | $379,000$150/sqft |
Source: | ||
| 11/22/2024 | Listed for sale | $379,000+72%$150/sqft |
Source: | ||
| 10/12/2004 | Sold | $220,380$87/sqft |
Source: Public Record Report a problem | ||
Public tax history
| Year | Property taxes | Tax assessment |
|---|---|---|
| 2025 | $2,404 +2.3% | $39,560 +2.2% |
| 2024 | $2,350 -1% | $38,700 -1% |
| 2023 | $2,375 +17.2% | $39,100 +16.8% |
Find assessor info on the county website
Neighborhood: 35173
Nearby schools
GreatSchools rating
- 10/10Magnolia Elementary SchoolGrades: K-5Distance: 0.8 mi
- 10/10Hewitt-Trussville Middle SchoolGrades: 6-8Distance: 3.4 mi
- 10/10Hewitt-Trussville High SchoolGrades: 9-12Distance: 4.1 mi
Schools provided by the listing agent
- Elementary: Magnolia
- Middle: Hewitt - Trussville
- High: Hewitt - Trussville
Source: GALMLS. This data may not be complete. We recommend contacting the local school district to confirm school assignments for this home.
Get a cash offer in 3 minutes
Find out how much your home could sell for in as little as 3 minutes with a no-obligation cash offer.
Estimated market value$391,900
Get a cash offer in 3 minutes
Find out how much your home could sell for in as little as 3 minutes with a no-obligation cash offer.
Estimated market value
$391,900

