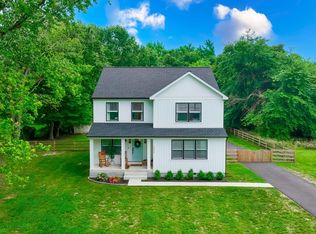Rare opportunity awaits you in this beautifully updated farmhouse filled with appealing features fit for any entertainer as well as the car, or boat enthusiast. The entire house has been remodeled with wonderful craftsmanship. Enter the kitchen from wrap around drive way through covered patio, into an open concept sun-filled Kitchen and living area. Kitchen appointed with granite counters, subway tile, black stainless steel appliances, white cabinets & island with breakfast bar! Separate entrance in-law suite offers a second Living/Dining combo with bay window, half bath and laundry off Eat-in Kitchen with access to covered patio & dual 3-season porches! Ascend to upper level through separate stairways to guest bedrooms & the master suite featuring cathedral ceilings with skylight, attached balcony & relaxing bath. Host summer gatherings in spacious yard boasting a fenced surrounded in-ground pool with patio, pavilion with coy pond, play set, patio, porch, fenced yard & partially finished parking pad! Complete with a 3-car garage with heat & electric, a workbench and a top-level pool house with kitchenette, large deck, and 2-full bathrooms! This home is ready to entertain & impress! large yard has subdivision potential. 1 Year Home Warranty! pool table and pool furniture are included in the sale!
This property is off market, which means it's not currently listed for sale or rent on Zillow. This may be different from what's available on other websites or public sources.
