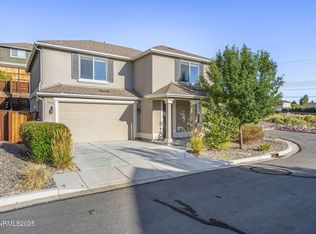Closed
$515,000
3635 Coastal St, Reno, NV 89512
3beds
1,756sqft
Single Family Residence
Built in 2016
4,356 Square Feet Lot
$518,100 Zestimate®
$293/sqft
$2,536 Estimated rent
Home value
$518,100
$471,000 - $570,000
$2,536/mo
Zestimate® history
Loading...
Owner options
Explore your selling options
What's special
This stunning three-bedroom, 2.5-bath home, built in 2016, offers a perfect blend of modern convenience and comfort. Zoned for the desirable Peavine elementary school. Light and bright property is a must-see. Beautiful sunrises and sunsets. The home features an open floor plan with engineered hardwood flooring throughout the living areas and tile in the kitchen, baths, and entryway., The open kitchen boasts stainless steel appliances. One of the standout features of this home is the state-of-the-art Lutron Ra2 lighting control system, integrated with motorized window shades for ultimate convenience and energy efficiency. Outside, enjoy the privacy of no rear or side neighbors, creating a peaceful and serene atmosphere. The two-car garage provides plenty of storage, and the washer, dryer, and refrigerator are included with the sale. On a cul-de-sac. Don't miss the opportunity to make this exceptional home yours!
Zillow last checked: 8 hours ago
Listing updated: May 14, 2025 at 04:27am
Listed by:
Kristi Maxwell S.174776 775-342-3297,
Realty One Group Eminence
Bought with:
Joshua Mansion, S.198515
BHG Drakulich Realty
Source: NNRMLS,MLS#: 240010270
Facts & features
Interior
Bedrooms & bathrooms
- Bedrooms: 3
- Bathrooms: 3
- Full bathrooms: 2
- 1/2 bathrooms: 1
Heating
- ENERGY STAR Qualified Equipment, Forced Air, Natural Gas
Cooling
- Central Air, ENERGY STAR Qualified Equipment, Refrigerated
Appliances
- Included: Dishwasher, Disposal, Dryer, Gas Cooktop, Gas Range, Microwave, Oven, Refrigerator, Washer
- Laundry: Cabinets, Laundry Area, Laundry Room
Features
- Breakfast Bar, Ceiling Fan(s), Pantry, Smart Thermostat, Walk-In Closet(s)
- Flooring: Carpet, Ceramic Tile, Laminate
- Windows: Blinds, Double Pane Windows, Drapes, Low Emissivity Windows, Vinyl Frames
- Has fireplace: No
Interior area
- Total structure area: 1,756
- Total interior livable area: 1,756 sqft
Property
Parking
- Total spaces: 2
- Parking features: Attached, Garage Door Opener
- Attached garage spaces: 2
Features
- Stories: 2
- Patio & porch: Patio
- Exterior features: None
- Fencing: Back Yard,Full
- Has view: Yes
- View description: Mountain(s)
Lot
- Size: 4,356 sqft
- Features: Landscaped, Level, Open Lot, Sprinklers In Front, Sprinklers In Rear
Details
- Parcel number: 00389110
- Zoning: Sf11
Construction
Type & style
- Home type: SingleFamily
- Property subtype: Single Family Residence
Materials
- Stucco
- Foundation: Slab
- Roof: Pitched,Tile
Condition
- Year built: 2016
Utilities & green energy
- Sewer: Public Sewer
- Water: Public
- Utilities for property: Electricity Available, Internet Available, Sewer Available, Water Available, Cellular Coverage, Water Meter Installed
Community & neighborhood
Security
- Security features: Smoke Detector(s)
Location
- Region: Reno
- Subdivision: Mountain View Estates 1B Phase 1
HOA & financial
HOA
- Has HOA: Yes
- HOA fee: $35 monthly
- Amenities included: None
Other
Other facts
- Listing terms: 1031 Exchange,Cash,Conventional,FHA,VA Loan
Price history
| Date | Event | Price |
|---|---|---|
| 9/27/2024 | Sold | $515,000$293/sqft |
Source: | ||
| 9/6/2024 | Pending sale | $515,000$293/sqft |
Source: | ||
| 8/26/2024 | Price change | $515,000-1.9%$293/sqft |
Source: | ||
| 8/10/2024 | Listed for sale | $525,000+87.2%$299/sqft |
Source: | ||
| 7/11/2016 | Sold | $280,500$160/sqft |
Source: | ||
Public tax history
| Year | Property taxes | Tax assessment |
|---|---|---|
| 2025 | $4,137 +8% | $122,338 +2.5% |
| 2024 | $3,832 +8% | $119,399 +0.5% |
| 2023 | $3,549 +8% | $118,855 +20% |
Find assessor info on the county website
Neighborhood: Northeast
Nearby schools
GreatSchools rating
- 7/10Peavine Elementary SchoolGrades: PK-5Distance: 2 mi
- 5/10Archie Clayton Middle SchoolGrades: 6-8Distance: 2.7 mi
- 7/10Robert Mc Queen High SchoolGrades: 9-12Distance: 4.3 mi
Schools provided by the listing agent
- Elementary: Peavine
- Middle: Clayton
- High: Hug
Source: NNRMLS. This data may not be complete. We recommend contacting the local school district to confirm school assignments for this home.
Get a cash offer in 3 minutes
Find out how much your home could sell for in as little as 3 minutes with a no-obligation cash offer.
Estimated market value$518,100
Get a cash offer in 3 minutes
Find out how much your home could sell for in as little as 3 minutes with a no-obligation cash offer.
Estimated market value
$518,100
