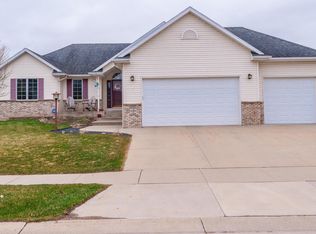Closed
$445,000
3635 Blakesley Ln NW, Rochester, MN 55901
6beds
2,584sqft
Single Family Residence
Built in 2009
0.25 Acres Lot
$457,200 Zestimate®
$172/sqft
$2,552 Estimated rent
Home value
$457,200
$434,000 - $480,000
$2,552/mo
Zestimate® history
Loading...
Owner options
Explore your selling options
What's special
There are so many features of this home that make it a step above! High standards of build quality abound and include hardwood floors, bullnose corners, vaulted ceilings, and solid panel doors. Open concept main level with highly functional center island kitchen and three bedrooms. Stunning primary suite with tray ceiling and private bath. Finished walk-out lower level boasts three more bedrooms and a huge flex room with wet bar. Outside, mature landscaping provides impressive curb appeal, but the backyard truly steals the show. Beautiful deck and patio combo with a paver wall / fire ring area are perfect for entertaining. Plenty of room in the three car garage for your vehicles and outdoor project supplies. Fantastic location near Douglas trail, shopping, dining, and parks.
Zillow last checked: 8 hours ago
Listing updated: May 20, 2025 at 11:27pm
Listed by:
Enclave Team 646-859-2368,
Real Broker, LLC.,
Marcia Gehrt 507-250-3582
Bought with:
James Dammen
Re/Max Results
Source: NorthstarMLS as distributed by MLS GRID,MLS#: 6511132
Facts & features
Interior
Bedrooms & bathrooms
- Bedrooms: 6
- Bathrooms: 3
- Full bathrooms: 2
- 3/4 bathrooms: 1
Bedroom 1
- Level: Main
- Area: 100 Square Feet
- Dimensions: 10x10
Bedroom 2
- Level: Main
- Area: 119.9 Square Feet
- Dimensions: 10.9x11
Bedroom 3
- Level: Main
- Area: 156 Square Feet
- Dimensions: 12x13
Bedroom 4
- Level: Lower
- Area: 128.4 Square Feet
- Dimensions: 12x10.7
Bedroom 5
- Level: Lower
- Area: 151.8 Square Feet
- Dimensions: 11x13.8
Bedroom 6
- Level: Lower
- Area: 120.91 Square Feet
- Dimensions: 10.7x11.3
Primary bathroom
- Level: Main
- Area: 48 Square Feet
- Dimensions: 9.6x5
Bathroom
- Level: Main
Bathroom
- Level: Lower
Dining room
- Level: Main
- Area: 114.4 Square Feet
- Dimensions: 10.4x11
Family room
- Level: Lower
- Area: 409.92 Square Feet
- Dimensions: 18.3x22.4
Kitchen
- Level: Main
- Area: 94.74 Square Feet
- Dimensions: 10.4x9.11
Laundry
- Level: Lower
- Area: 71.78 Square Feet
- Dimensions: 9.7x7.4
Living room
- Level: Main
- Area: 217.2 Square Feet
- Dimensions: 18.10x12
Heating
- Forced Air
Cooling
- Central Air
Appliances
- Included: Dishwasher, Disposal, Dryer, Exhaust Fan, Microwave, Range, Refrigerator, Washer, Water Softener Owned
Features
- Basement: Block,Egress Window(s),Finished,Walk-Out Access
- Has fireplace: No
Interior area
- Total structure area: 2,584
- Total interior livable area: 2,584 sqft
- Finished area above ground: 1,296
- Finished area below ground: 1,073
Property
Parking
- Total spaces: 3
- Parking features: Attached
- Attached garage spaces: 3
Accessibility
- Accessibility features: None
Features
- Levels: Multi/Split
- Patio & porch: Deck, Patio
Lot
- Size: 0.25 Acres
- Dimensions: 80 x 135
- Features: Irregular Lot
Details
- Foundation area: 1192
- Parcel number: 741623069454
- Zoning description: Residential-Single Family
Construction
Type & style
- Home type: SingleFamily
- Property subtype: Single Family Residence
Materials
- Brick/Stone, Shake Siding, Vinyl Siding
- Roof: Asphalt
Condition
- Age of Property: 16
- New construction: No
- Year built: 2009
Utilities & green energy
- Electric: 150 Amp Service
- Gas: Natural Gas
- Sewer: City Sewer/Connected
- Water: City Water/Connected
Community & neighborhood
Location
- Region: Rochester
- Subdivision: Lincolnshire North 5th Sub
HOA & financial
HOA
- Has HOA: No
Price history
| Date | Event | Price |
|---|---|---|
| 5/20/2024 | Sold | $445,000+3.5%$172/sqft |
Source: | ||
| 4/8/2024 | Pending sale | $430,000$166/sqft |
Source: | ||
| 4/5/2024 | Listed for sale | $430,000+28.4%$166/sqft |
Source: | ||
| 4/25/2019 | Sold | $334,900$130/sqft |
Source: | ||
| 3/15/2019 | Pending sale | $334,900$130/sqft |
Source: RE/MAX Results - Rochester #5193559 Report a problem | ||
Public tax history
| Year | Property taxes | Tax assessment |
|---|---|---|
| 2024 | $4,678 | $370,700 -0.1% |
| 2023 | -- | $370,900 +7.2% |
| 2022 | $4,214 +8.8% | $346,100 +13.4% |
Find assessor info on the county website
Neighborhood: Lincolnshire-Arbor Glen
Nearby schools
GreatSchools rating
- 5/10Sunset Terrace Elementary SchoolGrades: PK-5Distance: 2.6 mi
- 3/10Dakota Middle SchoolGrades: 6-8Distance: 2.1 mi
- 5/10John Marshall Senior High SchoolGrades: 8-12Distance: 3.1 mi
Schools provided by the listing agent
- Elementary: Sunset Terrace
- Middle: Dakota
- High: John Marshall
Source: NorthstarMLS as distributed by MLS GRID. This data may not be complete. We recommend contacting the local school district to confirm school assignments for this home.
Get a cash offer in 3 minutes
Find out how much your home could sell for in as little as 3 minutes with a no-obligation cash offer.
Estimated market value
$457,200
